Today I’m excited to share the renovated hall bathroom at the flip house. This is a full bathroom in a single story home which was built in the mid 1980s. When we bought the house it was very dated so I came up with a design plan to give the home and this bathroom cosmetic upgrades for the purpose of resale. The footprint is the same as the original, but the finishes in this space are brand new from floor to ceiling.
So that the home will appeal to a wide market of buyers, the style I’m sticking with is transitional. I gave this bathroom a fresh new look and also introduced some pattern on the floor since the rest of this single story home has vinyl plank wood look flooring. (Catch a glimpse of the flooring here and here).
I like to mix traditional finishes (like wood and marble) with modern shapes. I kept this windowless space neutral by mixing wood/brown tones with plenty of white. Here’s a look at the remodeled space!
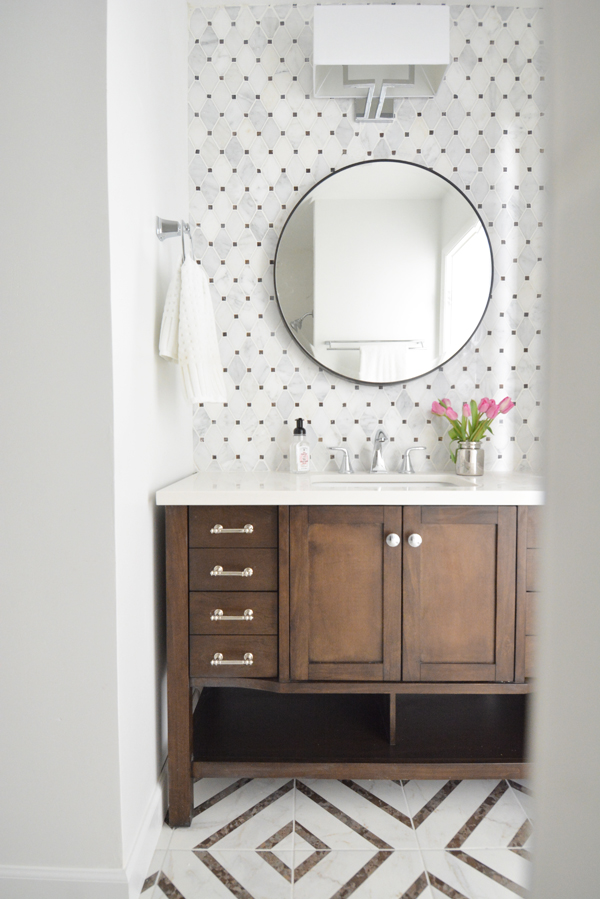
When we started this space was your basic 1980s builder basic blah bathroom. The oak vanity with a cultured marble top was old and a few inches too low. Notice the beige tile floors and classic 1980s vanity light strip. Here’s how it looked before the remodel:
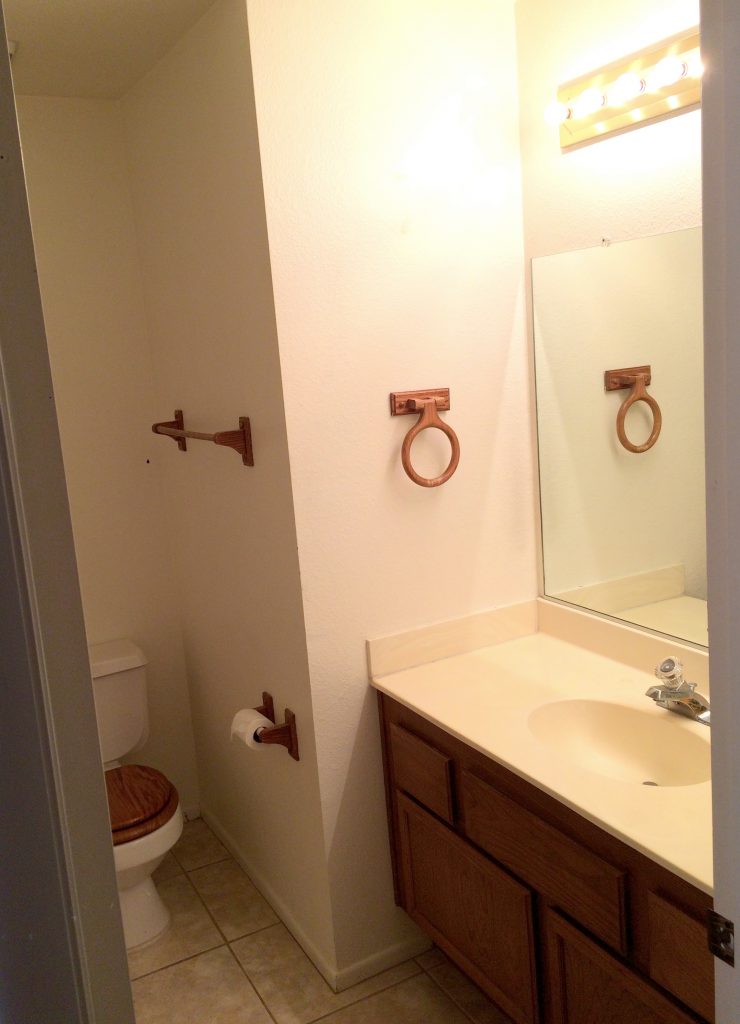
The bathroom has a 4’ wide niche where the vanity sits, I replaced it with a taller freestanding version. The walls were retextured so that they are now smooth, getting rid of orange peel texture makes a home feel brand new.
The paint is Glidden’s ‘White on White’ and it’s used throughout the home. I chose a bold geometric tile on the floor to add both pattern and interest.
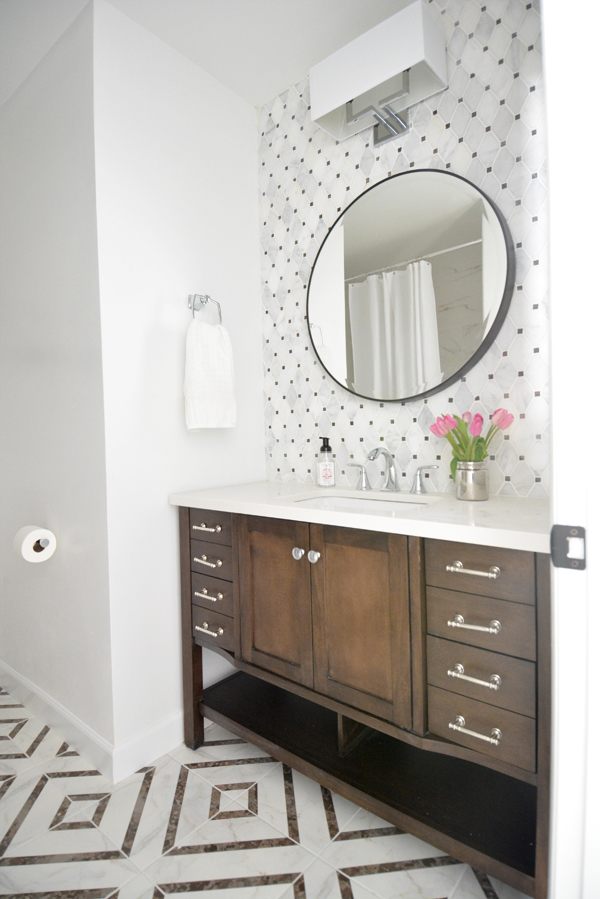
The brown and white tones continue on a smaller scale with the diamond marble mosaic backsplash, it has small chocolate marble squares between the gray and white marble diamonds. The round mirror with a black frame adds a curved shape to a space with many repeating quadrilaterals.
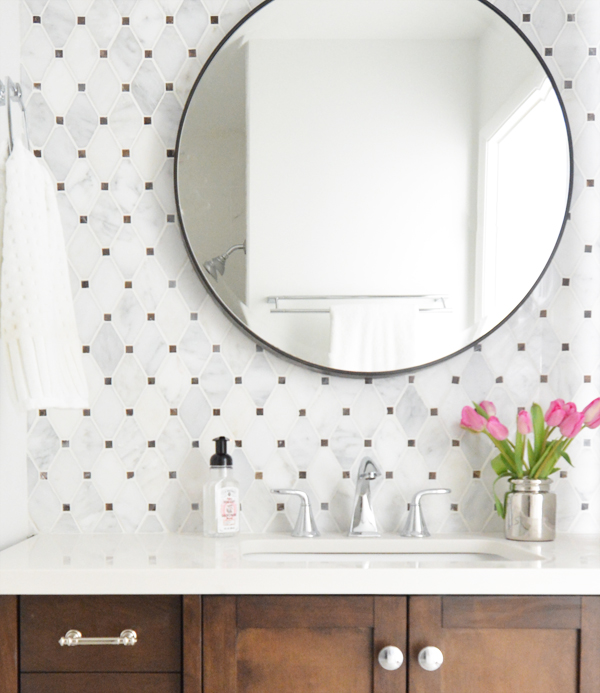
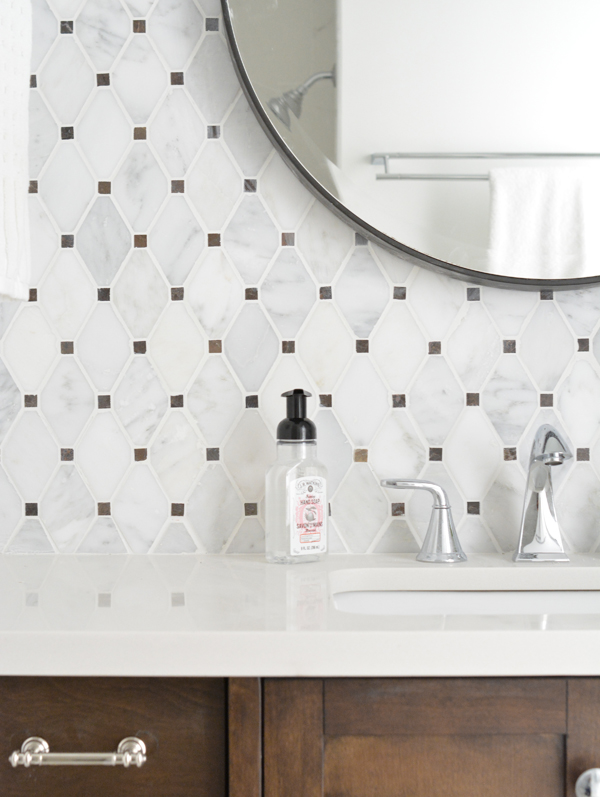
I decided to have some fun with this floor since it’s the only tiled floor used in the house. I contemplated a cement tile look but instead opted for this bold porcelain geometric tile. I liked the contrast between the deep brown and white and the classic diamond shapes created with the pattern, it gives it a wow factor when you enter.
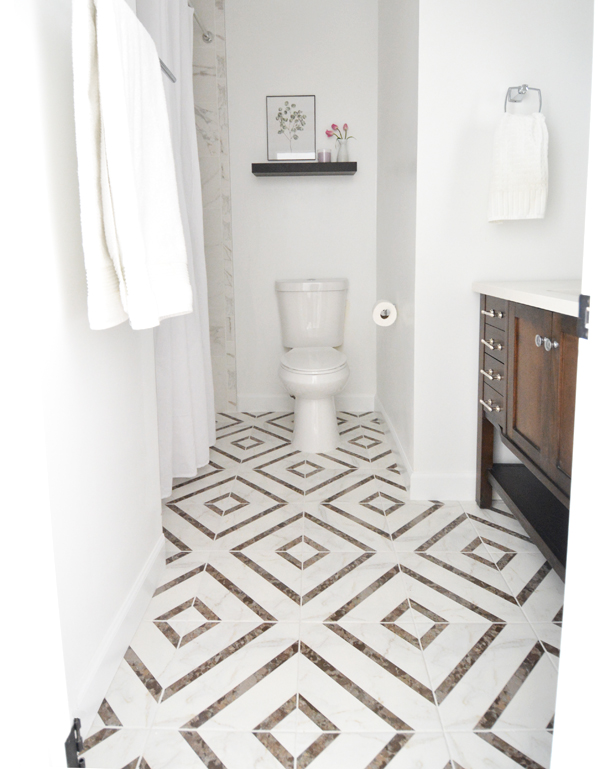
Here’s another look at the floor and shower tile before the remodel. The old shower tiles were a basic square off white tile, a few had chipped after we removed the sliding shower door enclosure which made the decision to start over that much easier.
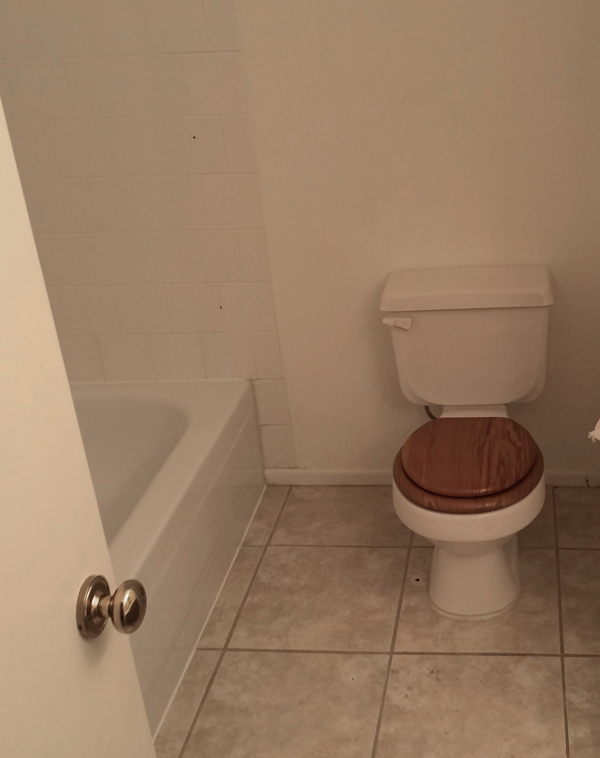
I chose an affordable large scale rectangular marble look porcelain tile for the shower. I had the installers add a wall niche for shampoo and also had them install it all the way up to the ceiling for a more contemporary look. The bathtub is the original, it was in decent shape so it stayed. The rod and shower curtain are 84”, a full foot taller than the standard 72” shower curtain, chosen with the intent of visually elongating the space.
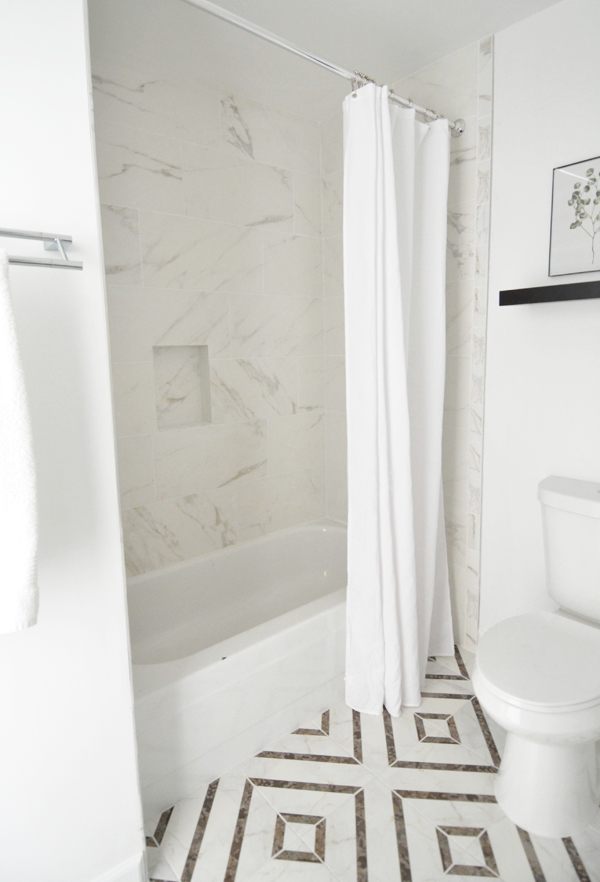
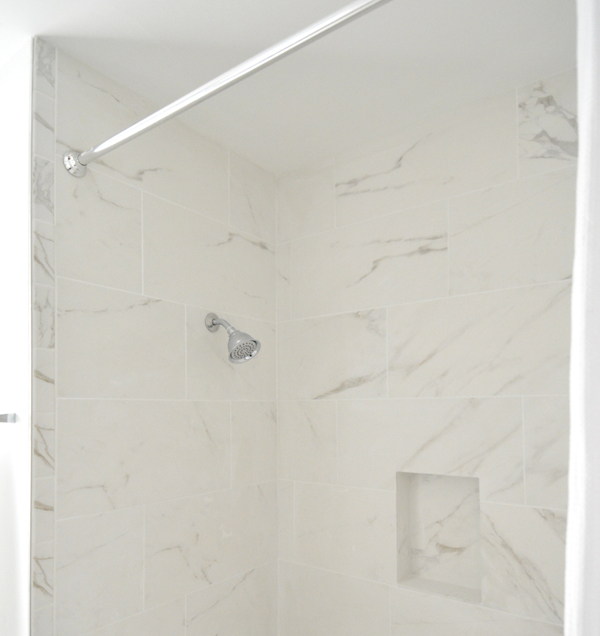
I chose polished nickel and chrome as finishes in this bathroom, the shiny reflections feel clean and contemporary and I prefer them to brushed nickel. I also swapped out the pulls and knobs on the vanity to make them sparkle too.
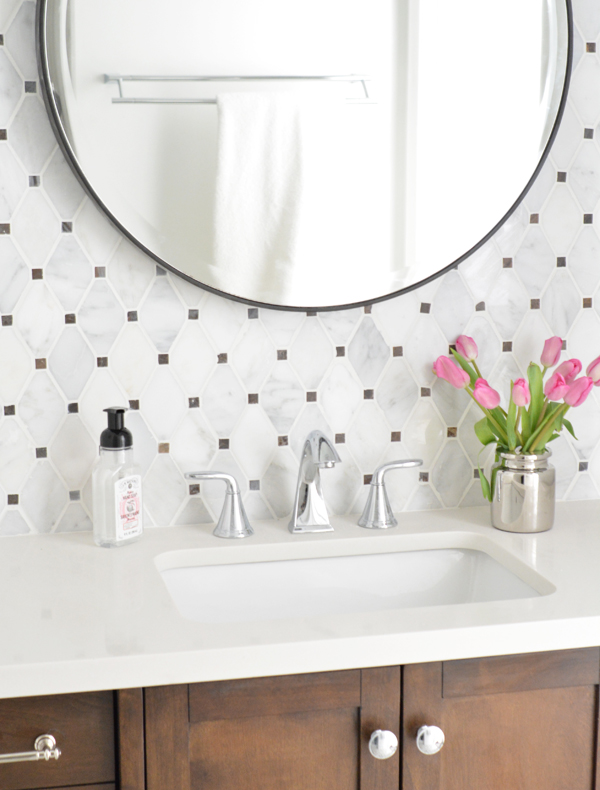
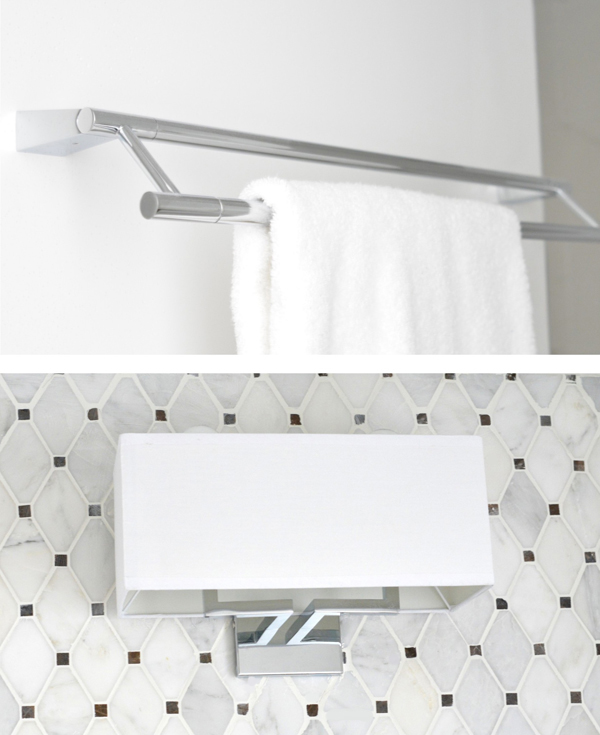
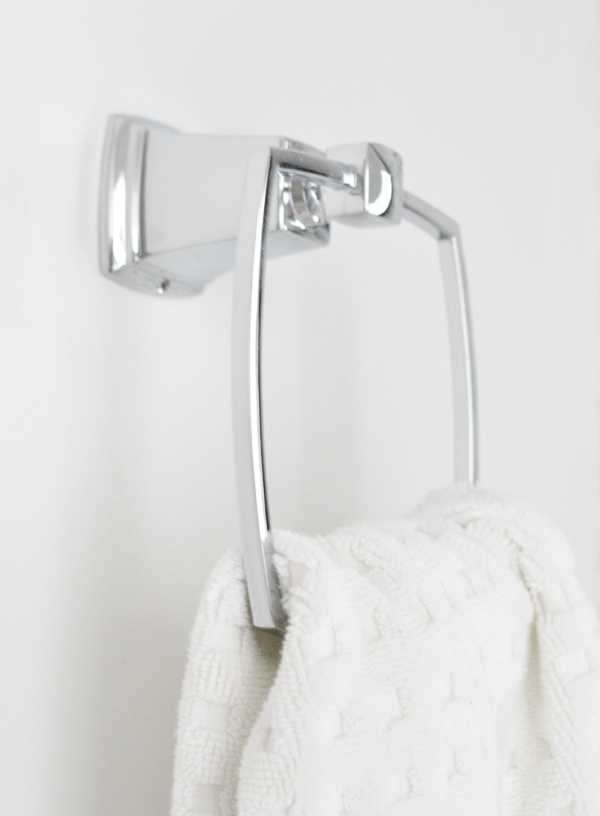
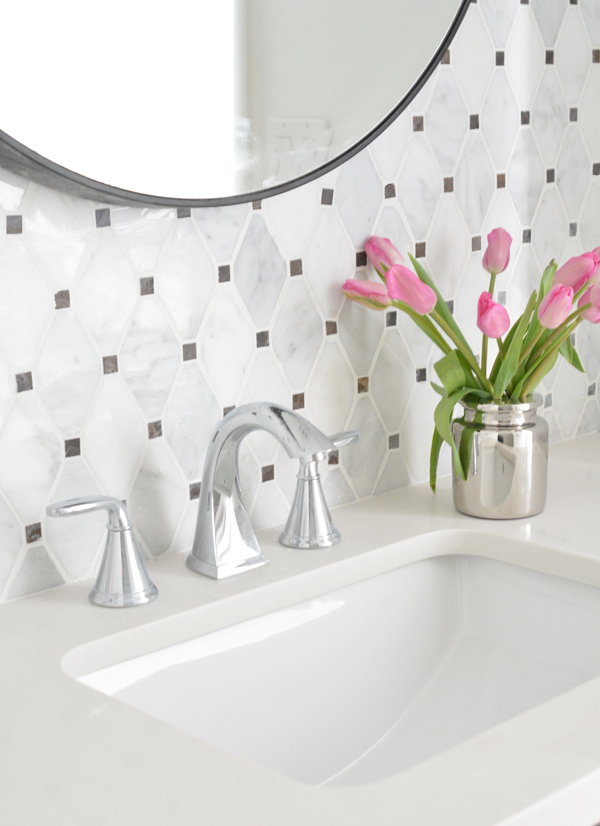
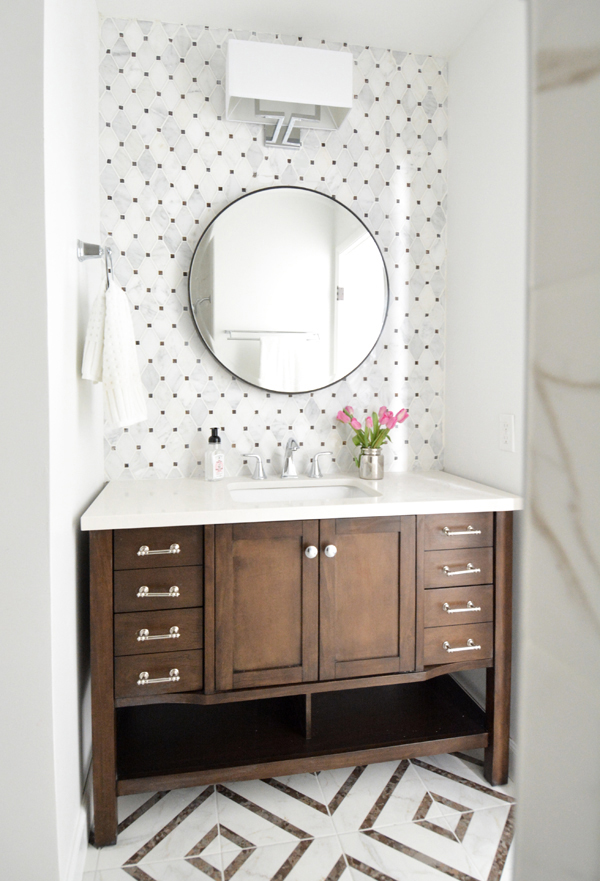
You can always mix patterns when they share the same tones, I’m so very pleased with how all the finishes came together! I can answer any questions you may have in the comments.
sources: vanity / floor tile / backsplash tile / faucet / shower tile / towel ring / cabinet pulls / mirror / sconce
..
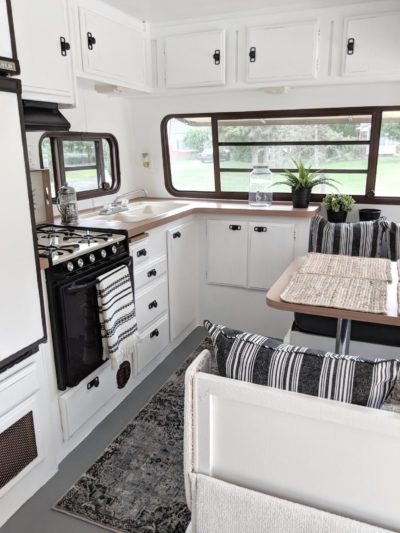
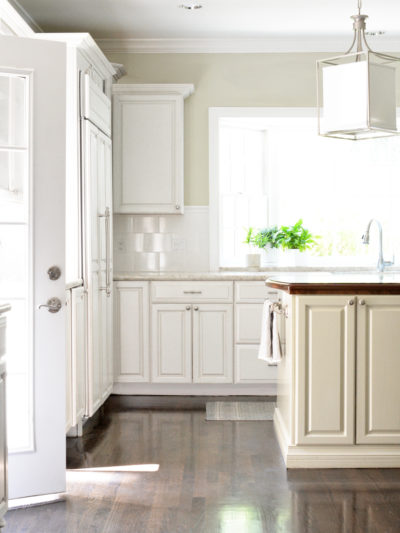
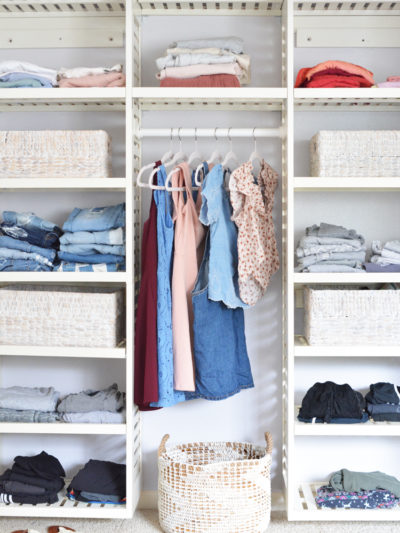
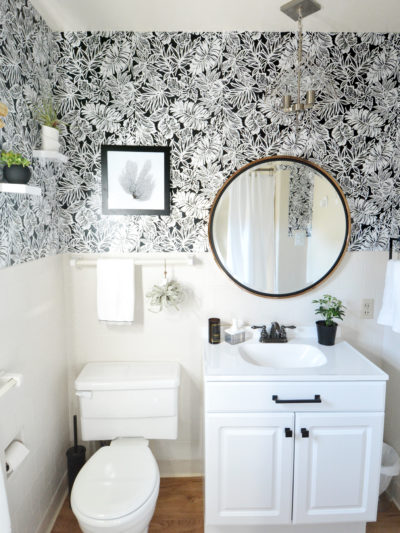

I can’t tell you how much I love this! Traditionally people (myself included) would have went with white and black. You did white and brown and it has made all the difference. Just genius!! So well done. LOVE!!
xo Michael
aw thanks my friend. xo
This is stunning! I love the floor. I like the cement tiles, too, but this is more classic. I think I would tire of the busy cement tiles after a few years.
The whole room came together beautifully. You have wonderful taste, and this is an inspiration to all of us that have the baths from the 80’s and 90’s.
yes let’s tackle them one space at a time! be gone icky 80s bathrooms :)
I am such a dork, but when the after photo came up, it took my breath away! So stunning. I love that it is neutral but interesting. This will definitely appeal to a large pool of buyers. Fabulous job!!!
so cool and thank you Erin!
It came out fabulous…love the floor and wood against the white. You are so talented!!!
very kind Diane thanks!
That floor is gorgeous!
http://aneducationindomestication.com
Awesome transformation! I love the different tiles you used and how well they all go together. ❤
thanks so much Cristina! :)
Is it worth reglazing a tub? I know you kept yours, but didn’t mention but still wanted to ask. We have a very lovely 80s bathroom with white tile everywhere, mirror from vanity to ceiling with lights attached through mirror. The tub is decent but does have some rust spots. The biggest is about the size of a dime. I really want to redo the bathroom but am going back and forth about purchasing a new tub vs. having it glazed.
I think it’s worth it if you can do it for a reasonable cost (less than removal and replacement).
This is so gorgeous. is this a new trend for bathrooms with the mix patterns?
Mixing patterns in the same palette is a no fail way to create interest and have everything complement :)
Super impressive! I love it!
Oh my gosh, that floor! That backsplash! That vanity and mirror! You always impress me with your bathroom and kitchen renos, but this one is just too perfect.
very kind thanks Missy :)
Funny, brown is my least favorite color in the universe – but the way you’ve oh-so-effortlessly combined traditional and modern elements in this space far outweigh any color preferences. It’s safe to say I’m obsessed with this bathroom! I adore the graphic tile elements, the round mirror, wood vanity – and the way they play off each other. We’re going for a slightly similar look (except choosing black instead of brown, and brass instead of chrome, but the vanity is also wood…) in our master, and it makes me so excited to see more and more bathrooms with a similar aesthetic – and ones that look SO FREAKING GOOD, too!
I know right? Someone says “brown” and I think “ewww” too but in this space it all works! #bringingbrownback :)
Gorgeous! Changing the wall texture really updates the space; it is amazing such a small detail can make such a huge impact. Could I ask for the double towel bar details? The simple lines of your choice are wonderful.
Here you go Cathryn: https://www.lowes.com/pd/Gatco-Bleu-Chrome-Double-Towel-Bar-Common-24-in-Actual-25-2-in/3606202
Insert heart eyes emoji. Awesome!
thanks me too !
Gorgeous bathroom!
Rachael xox
http://gatsbyandglamour.blogspot.com
It looks amazing! Would you mind linking to the shower curtain you bought? Thanks!!
Sure Rachel, here you go! https://www.amazon.com/gp/product/B00R2SHG14/
Pretty! I’m wondering what you think about mixing polished nickel and polished chrome. I just spent way too long in the hardware aisles at Home Depot and Lowes trying to figure if it will look okay to use polished chrome knobs with polished nickel cup pulls in a kitchen. I see your pulls here are polished nickel- are the knobs chrome?
To me they’re basically the same, they both read as shiny silver with little difference between them (although it varies by manufacturer) so I freely mix polished nickel and chrome I see them as the same :)
Great job on this bathroom remodel! I really love that you used several different patterns all in the same neutral colors, makes the room interesting without being overwhelming. I think that the circular mirror was a great way to soften the patterns as well, a good balance of harsh and soft lines.
http://www.maelmoderndecor.com/default.asp
Thanks Charlotte!!
Just amazing. Love the floor and vanity. As always you rocked this makeover.
thank you :)
Can you share the link for your towel rack?
Sure it’s this one! https://www.lowes.com/pd/Gatco-Bleu-Chrome-Double-Towel-Bar-Common-24-in-Actual-25-2-in/3606202
This is so pretty and crisp! Can you give us a general idea of the total cost? I have no idea what things like this cost- $13,000? $23,000?
I don’t have an exact dollar figure but if you total the tile/fixtures I linked to the cost is closer to $2K in materials and another $1K in labor so this makeover cost about $3K total.
It really is stunning compared to the boring before. I live in an 80’s home and need to remodel my guest bath. I can’t tell and you didn’t mention, but did you have the tub color changed? Or is it just the poor lighting in the before that it Ppears beige. Our tub is beige and I’m thinking of reglazin to white rather than replace it.
that’s just a difference in lighting, the “before” was taken with my phone, the tub was white originally (with off white tile, strange) so I kept the tub, had it been off white I would have reglazed it or replaced it.
What an amazing transformation!! You knocked it out of the park!
Would luv to do something like this with my 80’s bathroom in the basement. It too is windowless and this would be the perfect colour scheme to work with to keep it bright and light . I really like the vanity-what kind of counter top did you go with? It’s such a clean organic look.
hello Corniela, that countertop came with the vanity which made it easy for me, no need to fabricate a new surface it was included :) it’s described as “engineered stone” so the translation is “quartz” or a manmade surface that acts/looks like stone.
Kate, love the vanity. You mentioned it is taller than the original. Is there a rule of thumb for a good height for a vanity and would you please share the link on this beauty?
Hi Jane. Great question. Cabinets from the past feel a bit too low to me (in the 28″ to 30″ range) so I prefer to replace them with a vanity with a few more inches in height, more like a kitchen counter height in the 34″ inch range, so people don’t have to bend over to wash their hands. It was my husband who pointed this out years ago, he is 6′ tall and when we ordered cabinets for our master bathroom he insisted on 34″ height and it’s made all the difference so now I look for a vanity that sits closer to kitchen cabinet height. :)
This is such perfect timing, Kate. I’m living in one of those 1980’s Southwest desert style homes here in Arizona similar to the ones you’re working with in Las Vegas. Since I’m redoing the floors totally throughout the house (as you did in the the wood-look porcelain tile floors house (but using the luxury vinyl plank floors), I’m debating on the bathrooms. My guest bath looks just like your above pic except I have an angled countertop/cabinet. Master bath vanity is off the bedroom with shower/toilet separate. Vanity area can’t be closed off so need to run the bedroom floor into that area but could do something different in the “water closet” and in the guest bathroom. I love the freestanding vanity wood color and style (the perfect solution for my angled wall) and your floors are so dreamy. Thanks once again for so much inspiration.
how kind Sandy thanks so much! would love to see pics of your remodel progress!
LOVE your choices! Especially the tiles. Classic yet fresh. This bathroom with look amazing 10 or 15 years from now! Congratulations. Well done.
very kind Sue, thanks so much. :)
Love it! A thing of beauty!! x Maria
thanks my friend xo
That floor tile is just absolutely gorgeous….and discontinued! :(
I know, insert sad face emoji that tile is amazing HD should keep it available!
Kate, this bathroom reno turned out absolutely beautiful. It really gives me a nice jumping off point for our basement bath that could use some freshening up. I noticed the vanity you installed does not have a back splash yet the one you linked does. Did you use the same vanity top that comes with the vanity and just omitted the back splash? When you do this would you need to caulk along the back of the vanity and the wall? Always love your work and style.
Good eye Karen! The 4″ backsplash is a separate piece, I prefer when the vertical tile meets the horizontal counter in the corner so I opted to not use it and have the tile meet the counter at a 90 degree angle. the grout filled in the gaps nicely but yes you could also caulk to fill any gaps as well :)
Kate–Does this mean the wall was tiled down below counter height, then vanity and counter were installed snug up to wall with grout to fill the gap? I was reading your recent post and comments about lessons learned with contractors and I am curious how to make this work. I came back to this post to get the close up view. I want to do this in my son’s bathroom. The vanity will go wall to wall with tile on all 3 sides. Plus I have to go with a custom vanity because I need narrow depth and about 59 inches width. How does this look with gaps that will potentially be bigger than the typical grout line? Thanks for any more details you can provide!
Love your bathroom!
Hi Ralinda, I tiled just to the top of the countertop not below or behind it, does that answer your question?
Yes, thanks.
It’s great! Very very well done! It looks perfect!
Absolutely beautiful. You have done an amazing job!
thanks so much Jennifer!
Love, love, love it! Simply stunning! Beautiful transformation!
very kind Eli thanks!!
Your potential buyers will be catching their breath as they walk into this space. So darn beautiful! Is there a particular reason you chose a rectangular sink over an oval or square sink? Thank you.
That sink came with the vanity!
Stunning job, Kate!! Loving it all but especially the floors.:-)
thank you Tamara!
when you say you got rid of orange peel, do you mean there is now no texture on the walls? just flat?
New texture over the old orange peel, I have a drywall guy that I hired and he makes all the walls smooth before they’re repainted, it makes a huge difference to me!
Curious … did he do so using joint compound on the walls with a painters knife, then sanding any rough patches? I’m about to tackle this in our new condo as we want a mural in our daughters room and the orange peel look just won’t work for that.
Or did he use another technique?
I believe he sanded the walls first then used joint compound in several layers to create the smooth finish.
Kate,
Since I am in Vegas, I would love to know who you hired! We love smooth walls and of course, our house was not built that way. Thanks!
This looks so amazing and motivates me to redo my own dated bathroom! I love the floor tile and see it is discontinued. Is this in Las Vegas? If so, are you able to recommend people for laying tile, installing light fixtures, etc.? Thank you!!
Yes this is in Las Vegas Amy I have a few good people I can recommend :) Email me!
Amazing Kate! The change in look is so stunning.. Love the white and chocolate combination in backsplash and floor tiles… just perfect :)
Wow that was redone beautifully! Great job.
Wow!! Doesn’t even look like the same house! The renovation is great!
xo, Sofia
http://www.thecozie.co
Hello Kate-
Was it a nightmare getting the old floor tile up? Had it been put down in mud?
I truly love the floor tile that you used, and when I clicked on the link to find out where you bought it, I was devastated to see that it’s been discontinued. Any clue where else I might find this tile, or could you add links for some of your runner-up floor tiles that you ended up not using?
Thanks, Stephanie
Hi Stephanie, they also sold it at Overstock but sadly also discontinued, so frustrating!! Let me see what I can round up! I’m headed on vacay for 9 days but I’ll do some research when I get back!
Kate
Thank you so much! I have a very small bathroom. I only need 35 square feet (and that’s counting extra for cuts). It’s just so pretty!
yes, please…would love to see some of your runner-up floor tiles options that lost out to this discounted floor. :)
I would love to see some second choice options as well!
I would also love to know what you came up with for backup patterns for tiles!
Stunning as always, Kate! You made brown look fresh and new. The patterned floor and tiled wall look amazing together.
Hi! I love this! May I ask where you purchased the backsplash tiles from??
thanks!
Liz
I fell in love with this bathroom the minute I saw it. We just moved into our new house and are busy renovating 4 bathrooms! I will be trying to replicate this look. Thank you SO much for sharing the links to the products. I have not been able to find the moroccan tile backsplash. One question I had is this – you mix and match all your fixtures instead of sticking with 1 product line (faucet, towel ring, towel bar). Do you prefer doing it this way? I am no decorating expert. Thank you for your valuable insight and expert advise. I cannot wait to see our finished guest bathroom!
I mix brands freely as long as the finishes and styles complement each other :)
Wow!!!! I love the new space!!!! Your vanity is exactly what I’ve been looking for!! We’re doing a powder room remodel with a terrible old built in cabinet…would you share where the vanity came from? Maybe a link?? Thanks so much!!!
Link at bottom of post Amy!
I cannot find this floor tile anywhere. Many chance you know of a place that is still selling it? Home Depot discontinued it. I am looking endlessly online. Our contractor is due to start on 3/20. Many thanks!
Hi Kate,
I love it. Who wouldn’t want this bathroom?
Did you you consider installing the vanity lights on the side walls? Just wondering if we have the same thought process. ;)
I’ve searched endlessly for the tile, too. In fact, both the floor tile and wall tile seem to be discontinued. If anyone finds them, please post!
I’m in love with this look. I found the floor tiles even though Home Depot discontinued them, but can’t find the backsplash. Do u know where I might find it? Thanks in advance!
what were they called??!! :-)
Would love to know where you found the floor tile! I have also been looking for it and hit dead ends!
Great job as always Kate! I had no idea that you can purchase shower curtains in different lengths?!
I’m looking for the exact vanity but when I go to the link you provide it bring nhs me to a vanity at Lowes that has an ‘espresso’ finish which looks much darker than what you have in your bathroom. I am looking for a vanity (reasonable cost) in a rich oak color. Any feedback?
Thanks.
It’s a dark walnut wood Cathy and looks lighter in bright light but darker when the light is not on. hope that helps.
I love your remodel! And I love that you make it so easy to recreate by using affordable options, thanks for this!
Can I ask where you found the shelf over the toilet? Also what model of toilet did you use? I like the profile, and think it would look nice in our remodel. Thanks!
Hi Erin, that’s just a simple floating wall shelf from Target :)
I can’t tell you how much I love this bathroom makeover. It has all the right elements but isn’t trendy! Just as a side note, the floor tile has already been discontinued and I’m sad because it makes the whole room!
Oops, just noticed I’m repeating from earlier posts…
Beautiful job!!! Cant believe how well the 2 patterns come together. I am redoing my powder room. How do you feel about using wall paper as an accent wall? I was told to do Wainscoting with the wall paper but i really dont want to. would love your thought! Thank you
Wallpaper always looks amazing in a powder room!
LOVE this!! Any luck with an alternative floor and backsplash tile? so bummed that they are discontinued. :-(
Also- what toilet did you use? as well as the tub! I just want to move in and take a bath!!
Excellent bathroom designs, mainly the marble one was personally my favorite.
I cannot get over that backsplash tile! The polka-dot-loving gal in me needs it in my grown-up life!
Hi! Can you share where you bought the new vanity hardware? It makes such a difference! Do you have the links?
You’re my go-to for big projects and I’m stealing this look for my MBR reno! Suggestions (from commenters, too!) for a similar tile to the discontinued Houzz wall tile? Kate – thank you for making my project so much easier; my contractor is impressed that I know exactly what I want. You’re my secret!
Thanks Susan! I’m doing a roundup of great backsplash tiles, posting this week!
Kate
Such a gorgeous transformation….Where is the light fixture from?