I was invited to attend a preview of the Sunset Magazine Idea House here in the Bay Area. The home is multilevel on a dramatic slope that takes in views of the Bay and is decorated with a combination of modern and transitional furnishings. The entire home was light and bright with an organic feel due to the wood floors, textural accents, and abundance of green plants. The designer on this project was Lauren Geremia and there were a lot of great takeaways that caught my eye.
1. Yes you can wallpaper the kitchen. This was such a beautiful detail and brilliant idea, the use of the William Morris bird & pomegranate wallpaper behind glass as a backsplash. I love this idea because the paper adds beautiful pattern but is protected from moisture or grease by the glass.
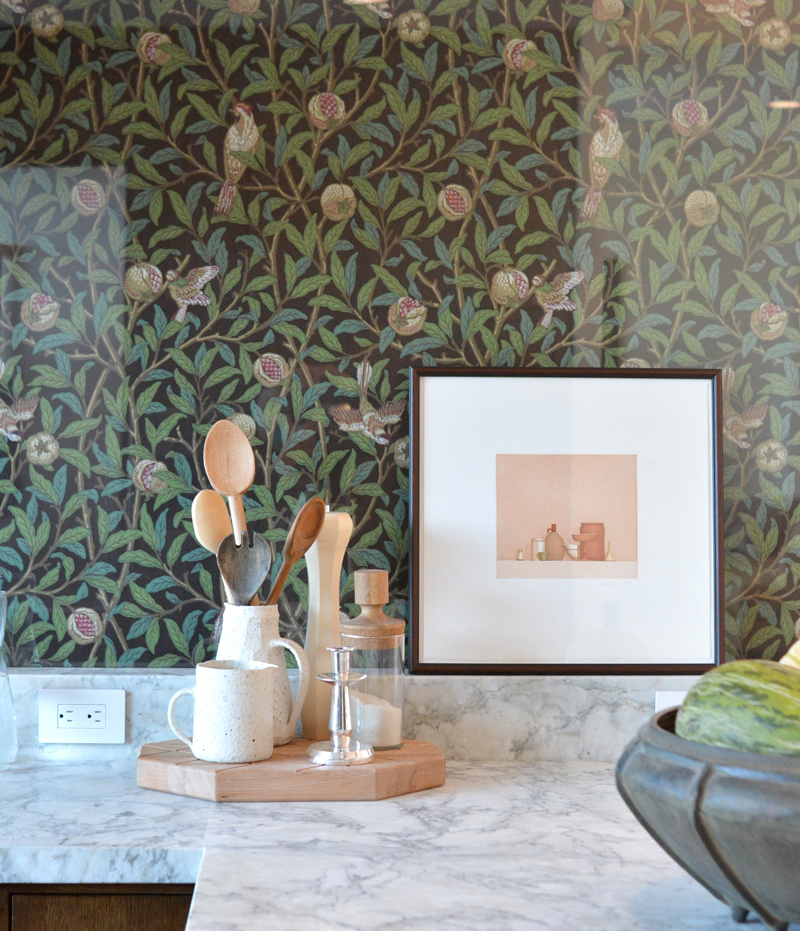
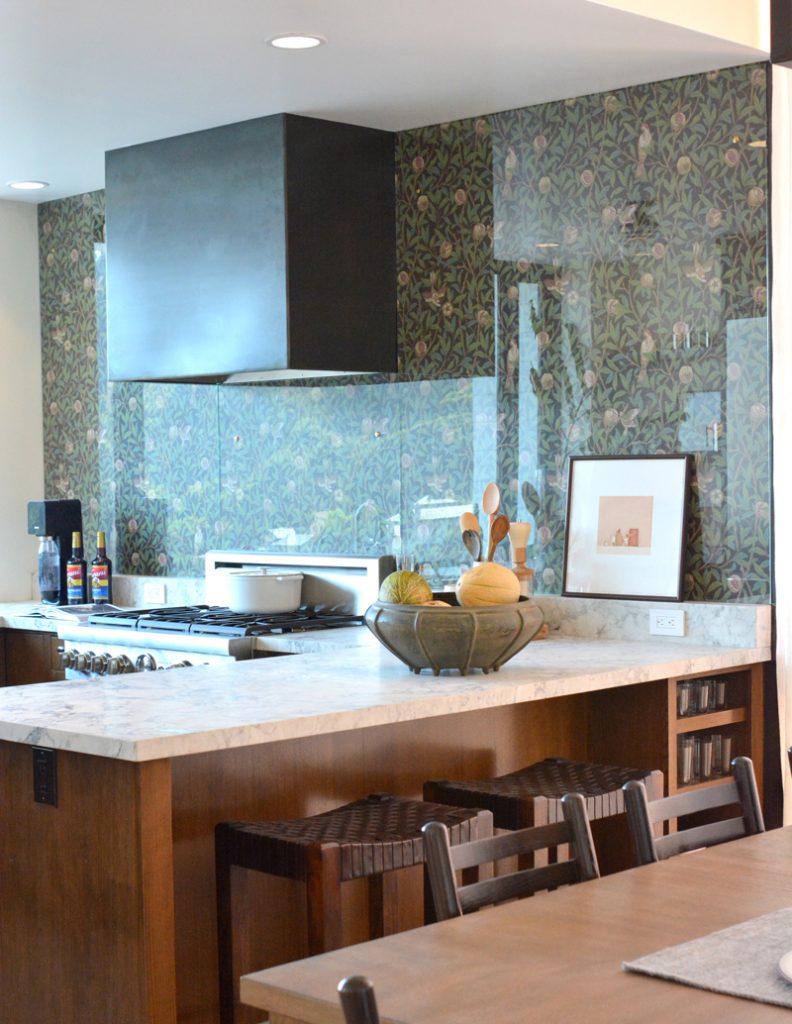
2. Create a larger chandelier with smaller pendants. This was another ingenious installation in the dining room, the use of six small pendants in a row to create a larger chandelier effect.
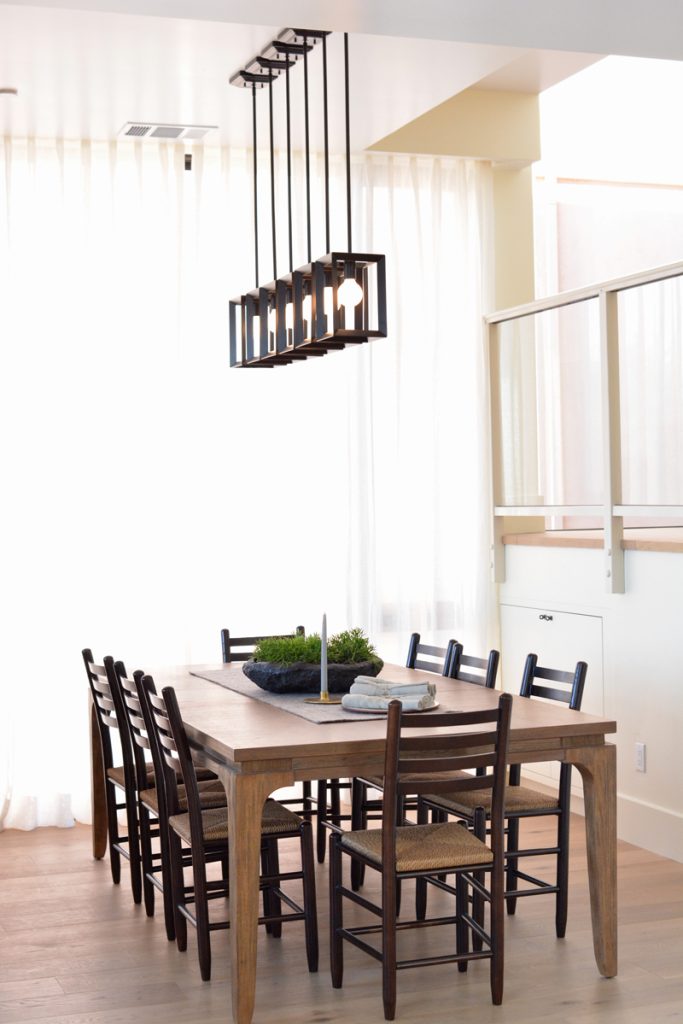
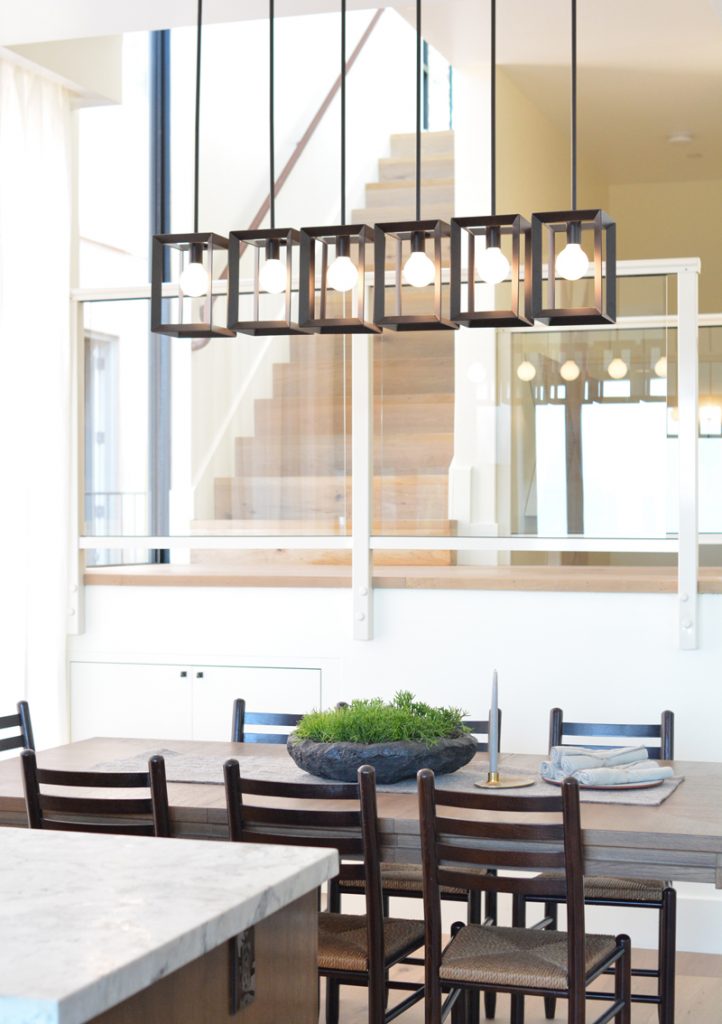
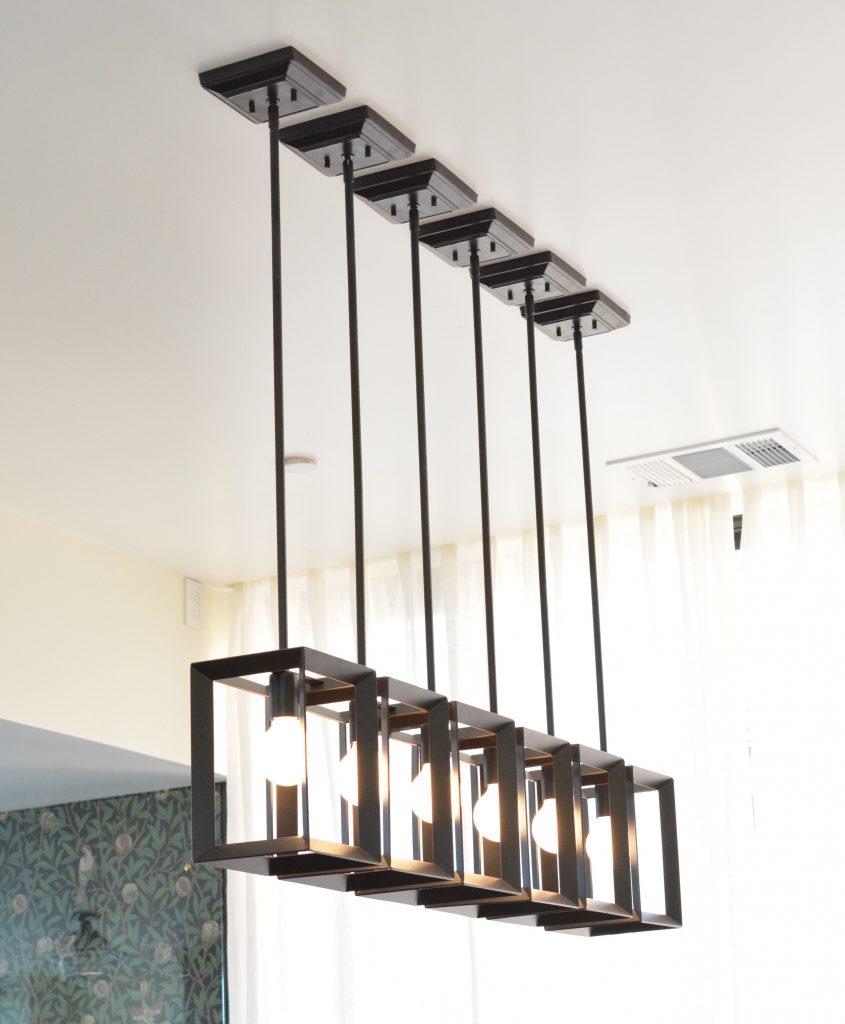
3. Layer smaller rugs on larger ones. Throughout the home the designer chose large scale neutral rugs and layered them with smaller rugs on top to add pattern and interest. If you have a rug you’d love to use in a room, say a vintage Kilim, but it’s too small for a space, consider buying a larger rug that fits and layering the smaller on top. It works! (Depicted below are the guest room, master bedroom, and office.)
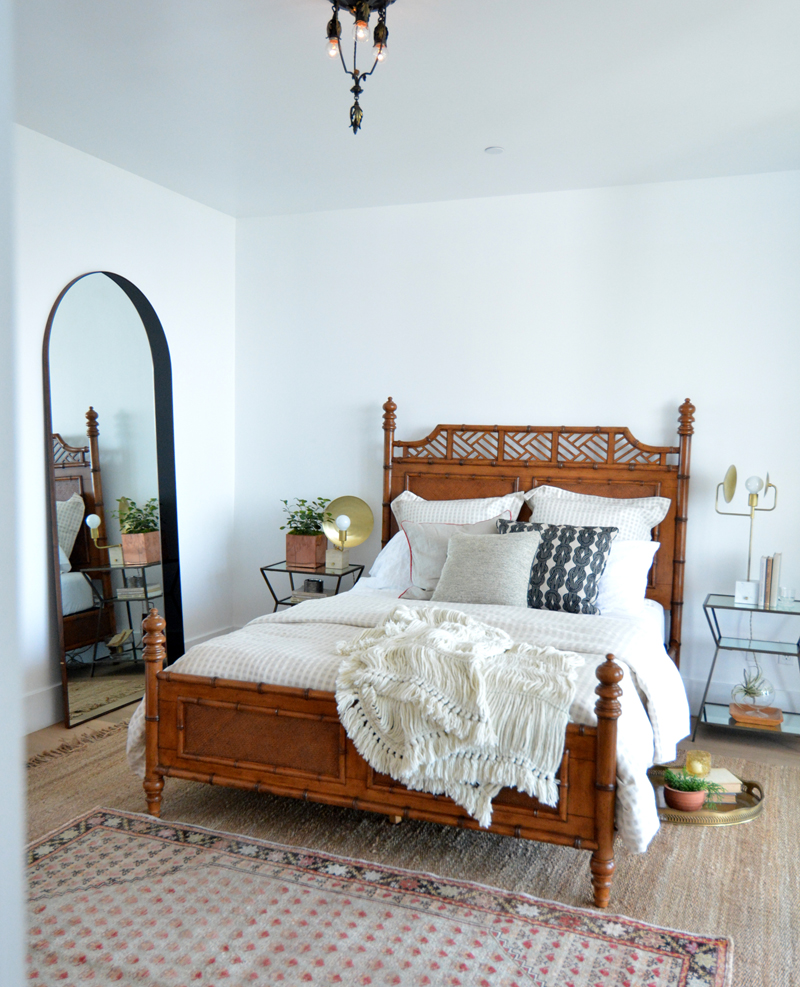
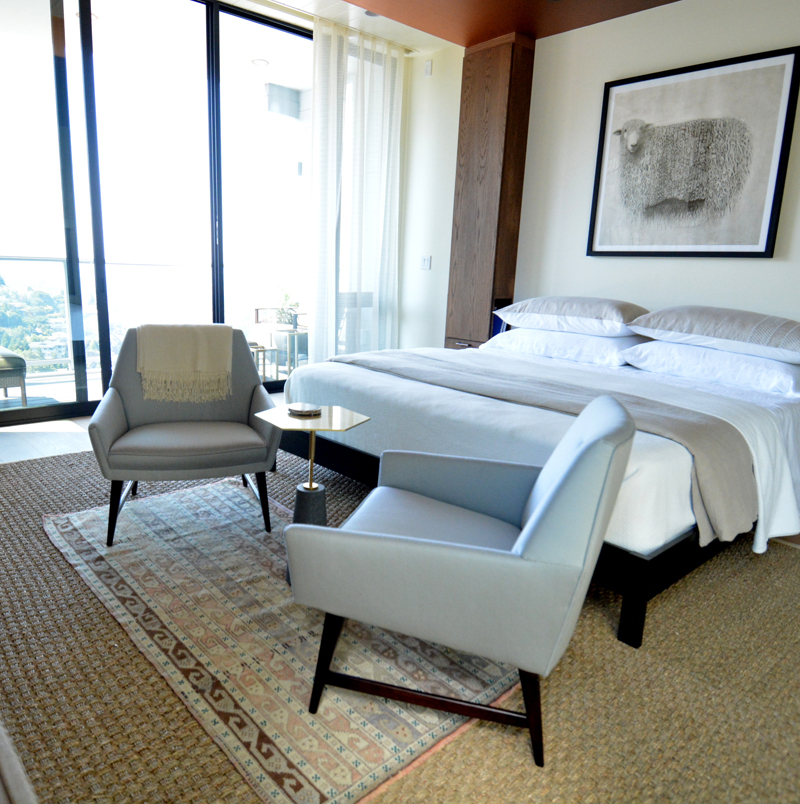
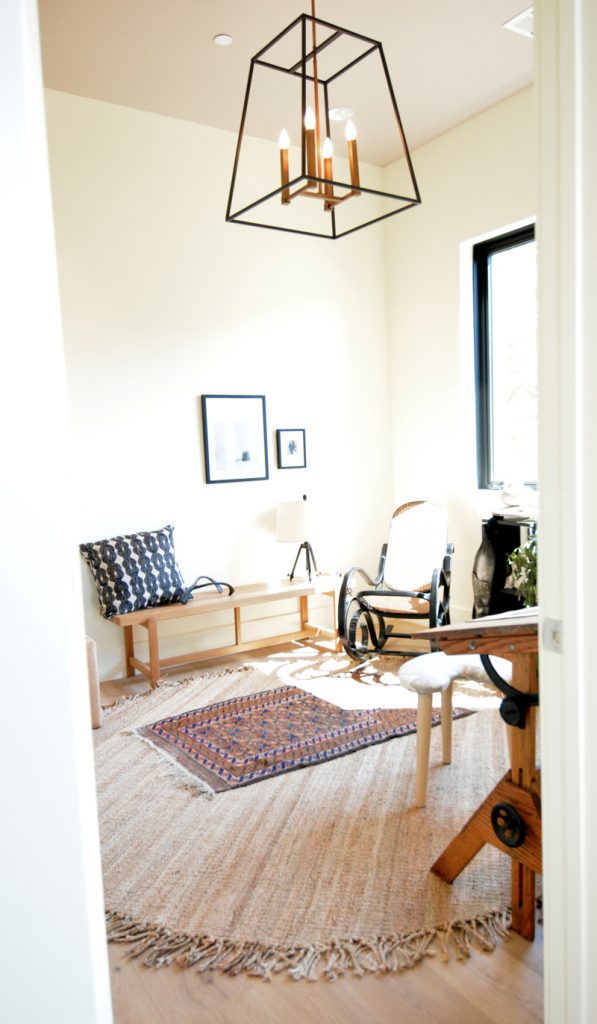
4. Opt for warm neutrals instead of cool. I loved that the sofa and some of the other furnishings in this home were a soft buttery yellow instead of the gray we see so much of. It was a warmer and equally as lovely choice, one that picked up on the dry grasses that exist on the slopes of this Northern California landscape.
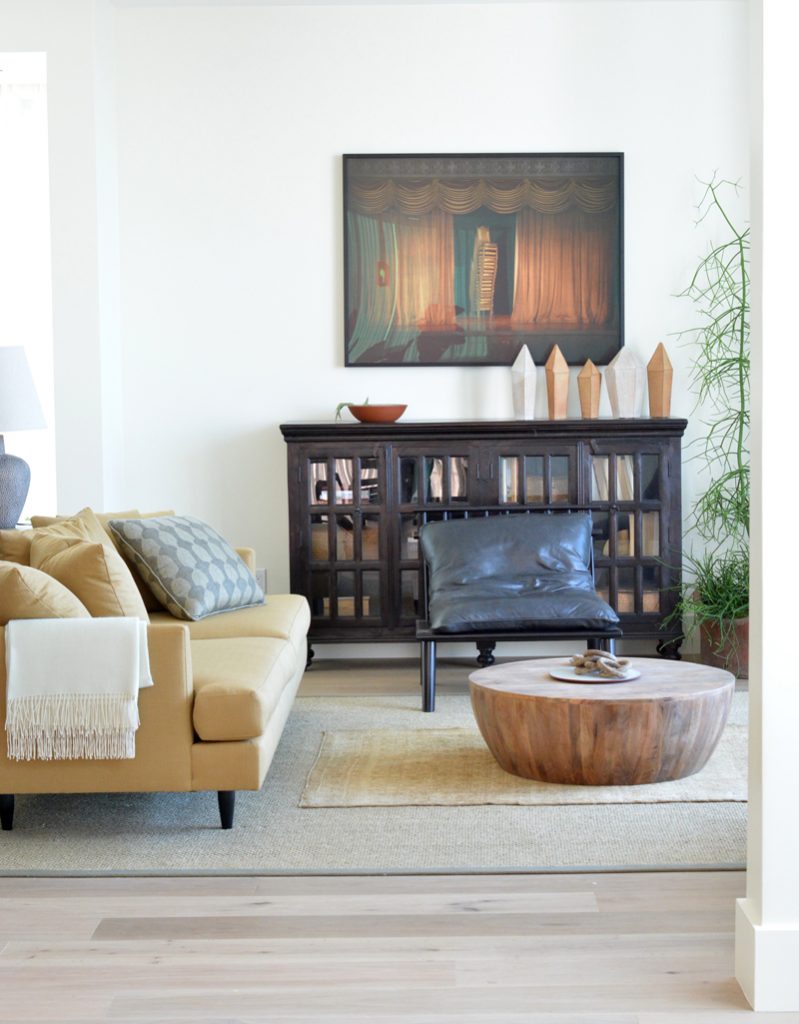
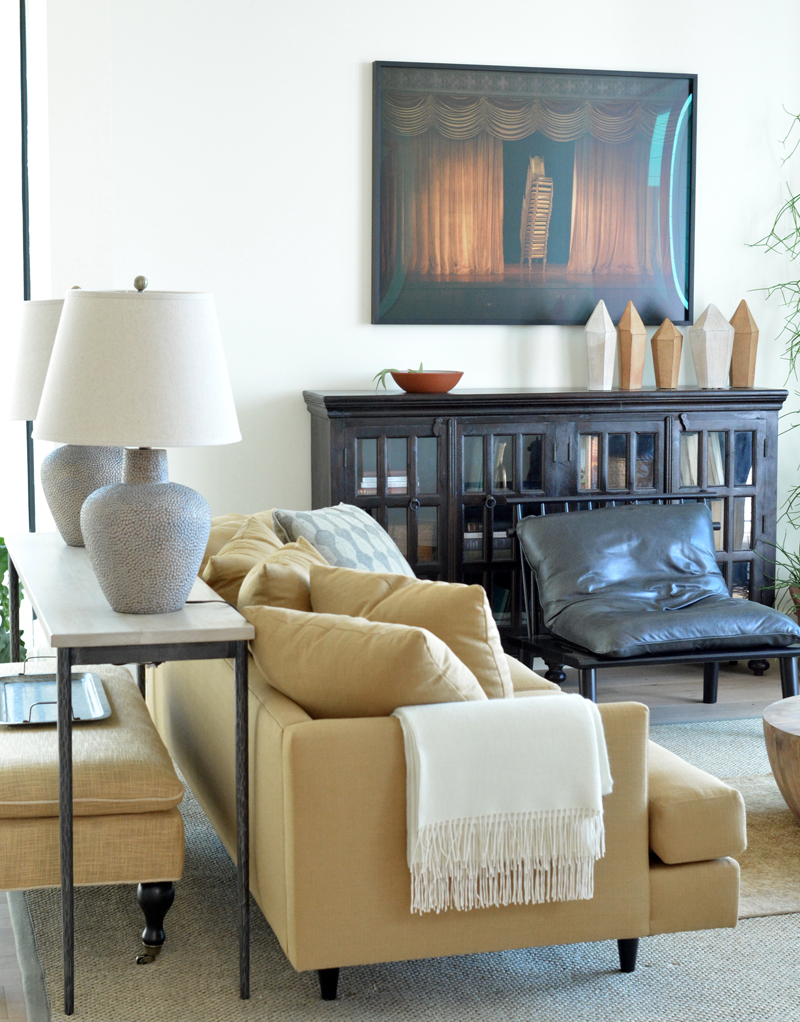
5. Use plants to fill spaces and create moments. I loved that every room had a potted plant or tree growing near the light, helping to blur the transition between indoors and out.
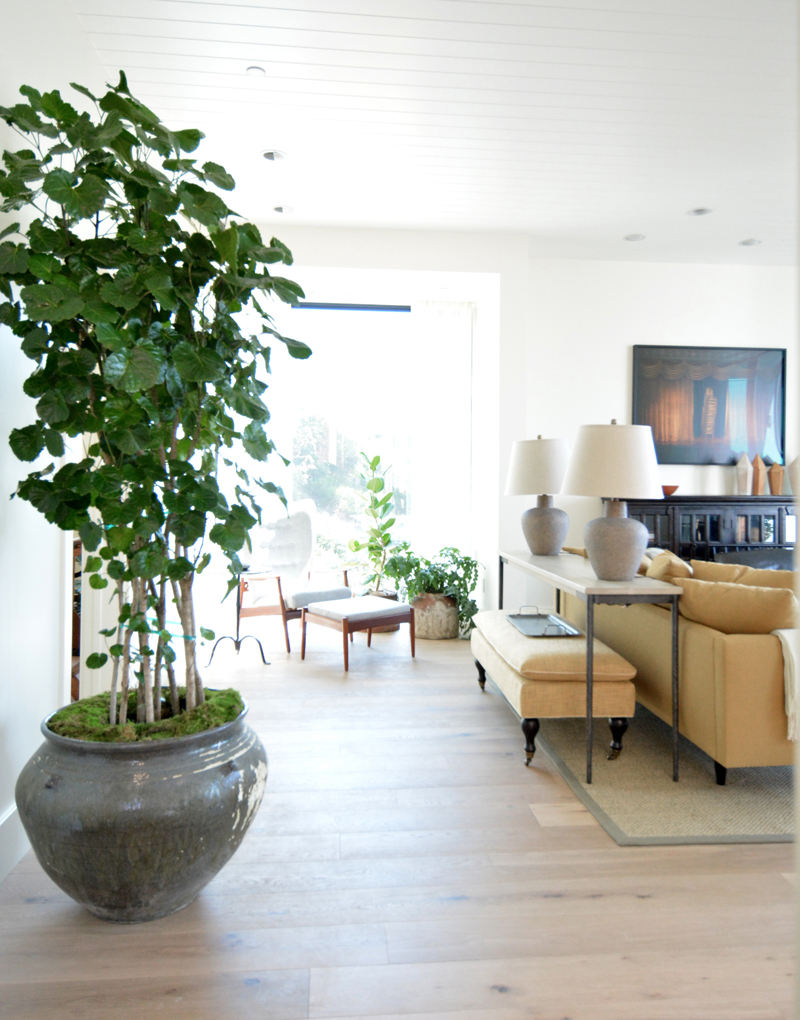
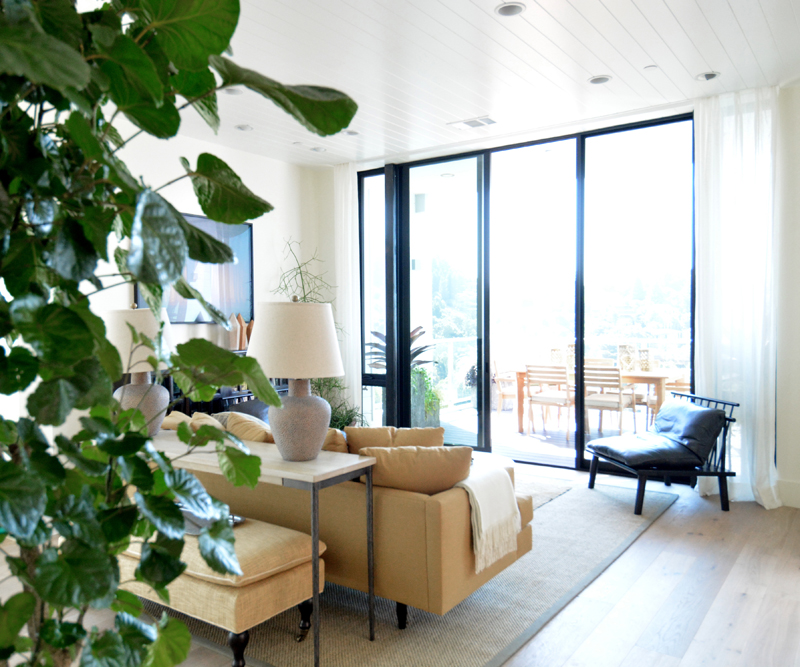
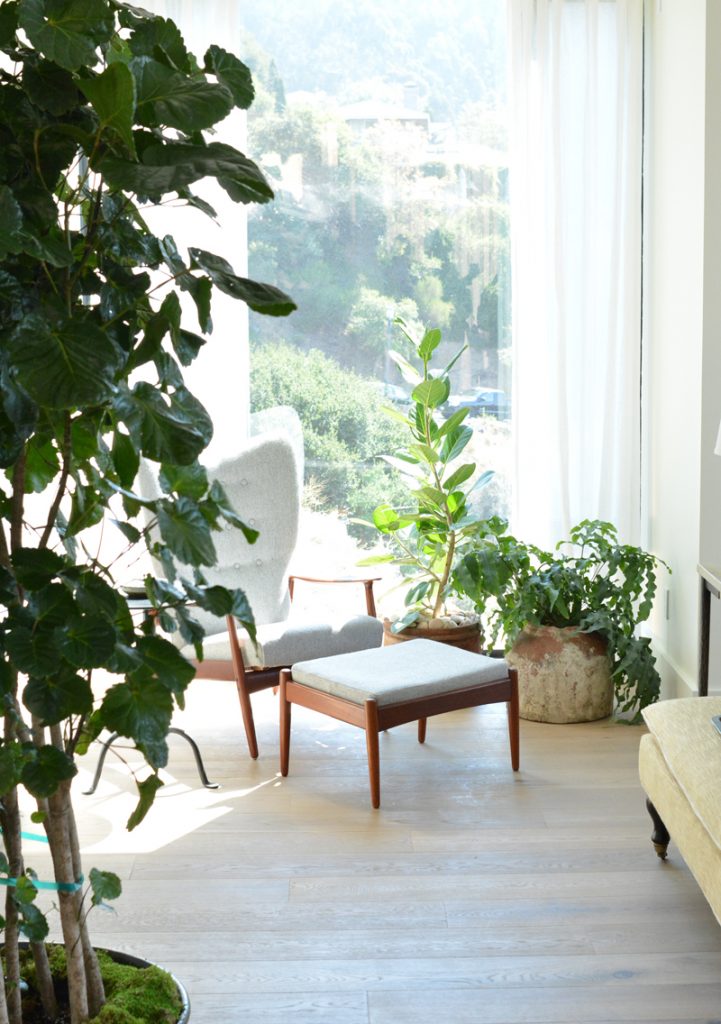
Use a large and wide container to create a living centerpiece, it will last longer than flowers!
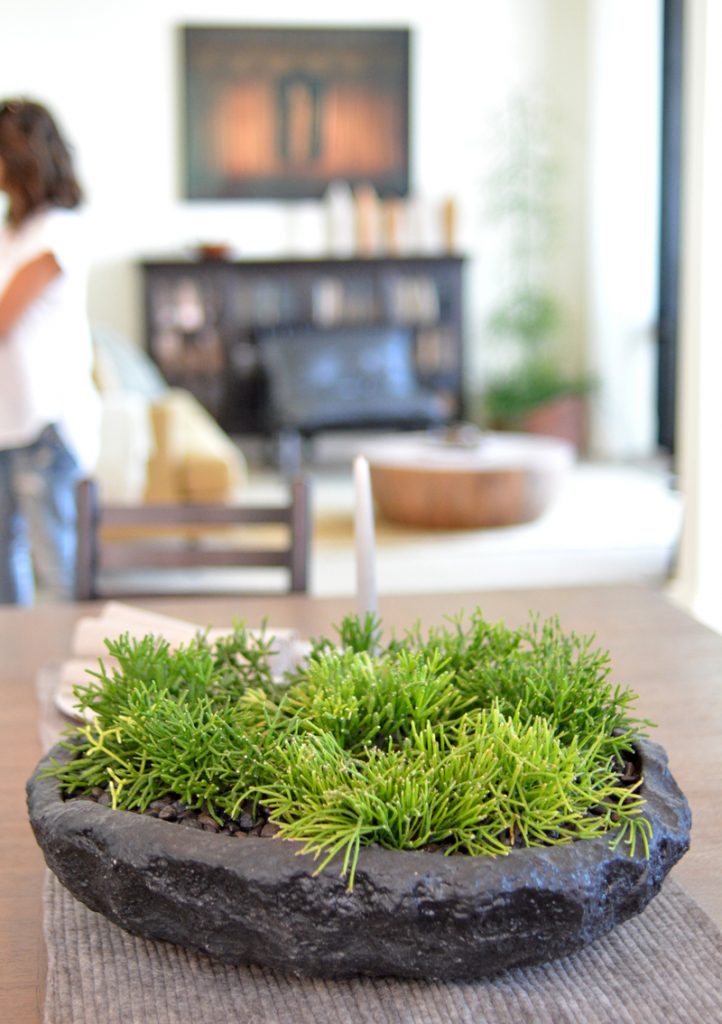
Each of the multiple decks that looked out the the view had planters in beautiful modern containers which added necessary greenery to a home that doesn’t have a rear yard due to the sloped lot.
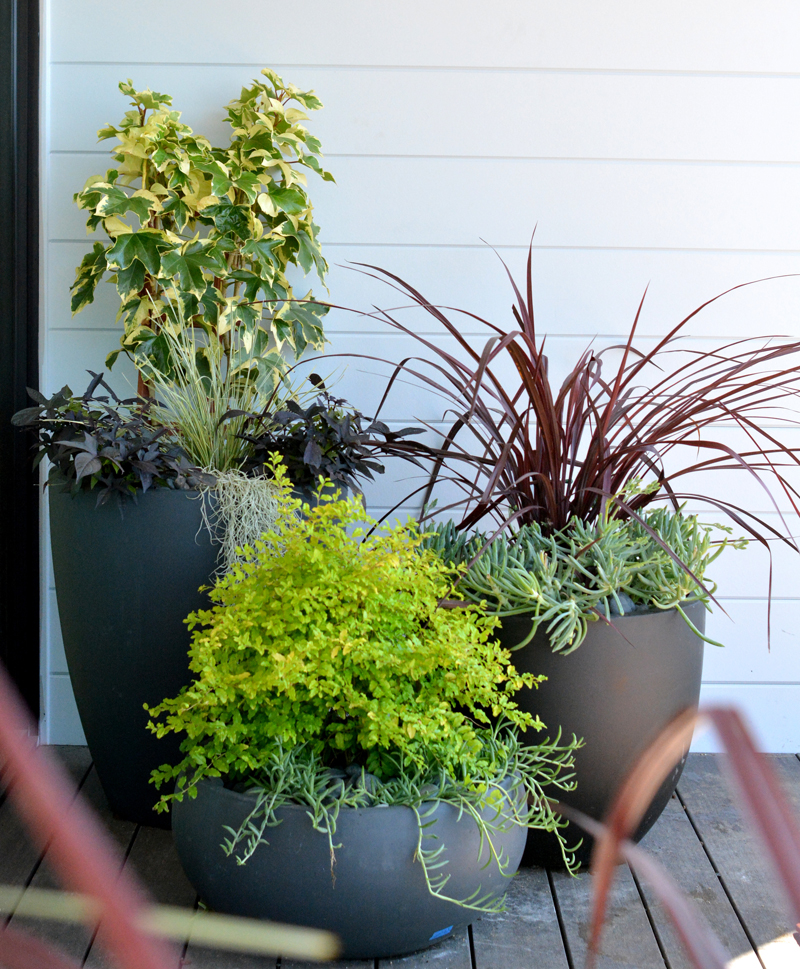
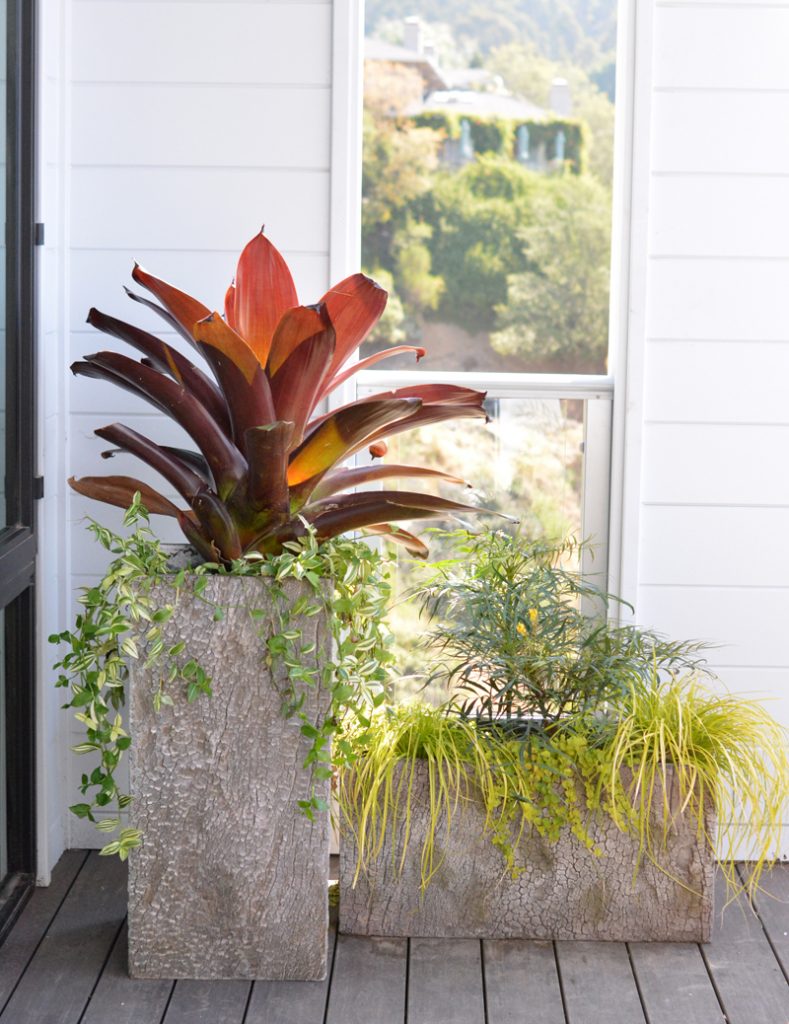
Here are a few other takeaways, never fear dark walls in small spaces! In this bathroom the designer used Cosmos by Sarkos wallpaper to create drama, the brass details look so beautiful paired with it.
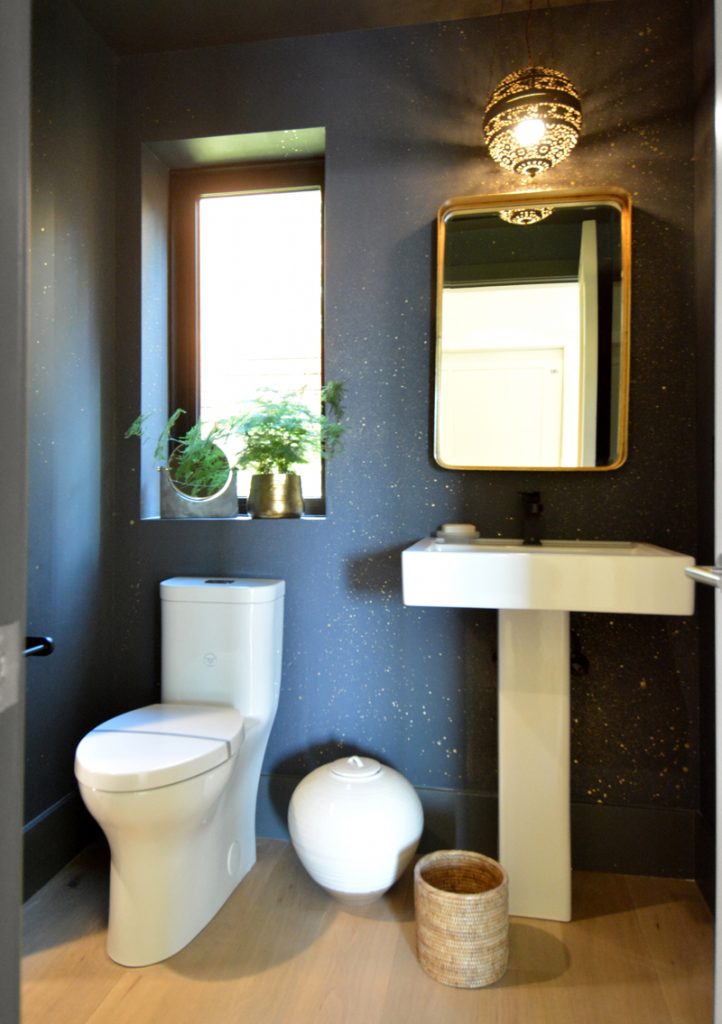
Who says a media console has to be functional only, why not a beautiful piece of furniture too? I loved this lacquered black console in the family room.
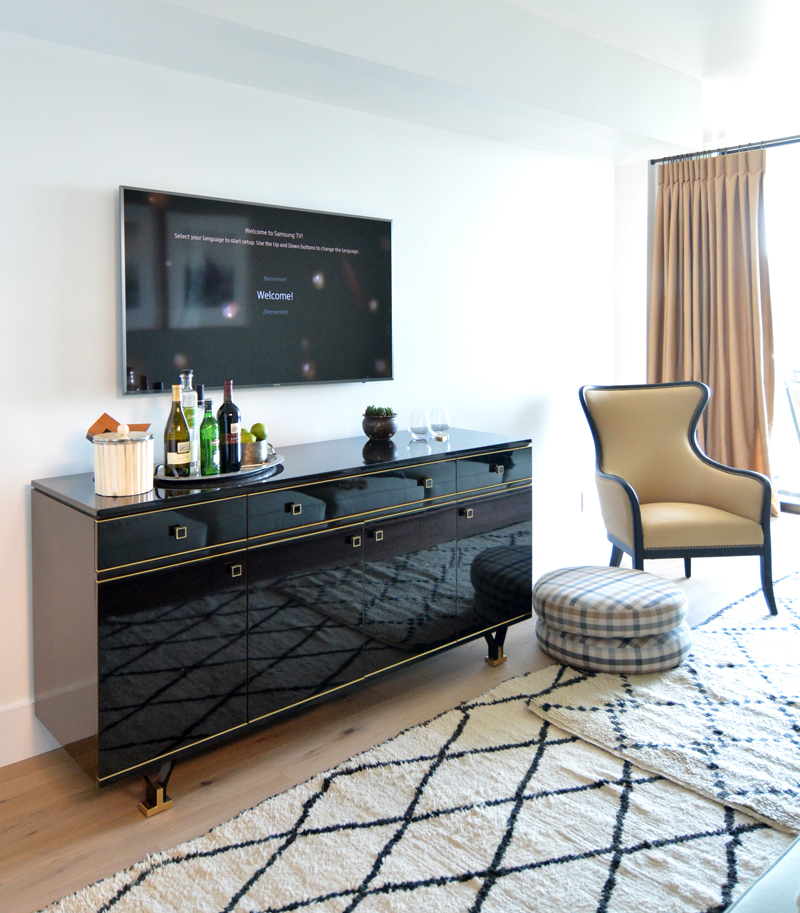
I also admired the consistent flooring throughout, this was a wide plank pale oak flooring, I don’t know the source but I can get it. I thought it was beautiful to use it on all floors, it appears the builder finished the edges of the stairs with mitered trim.
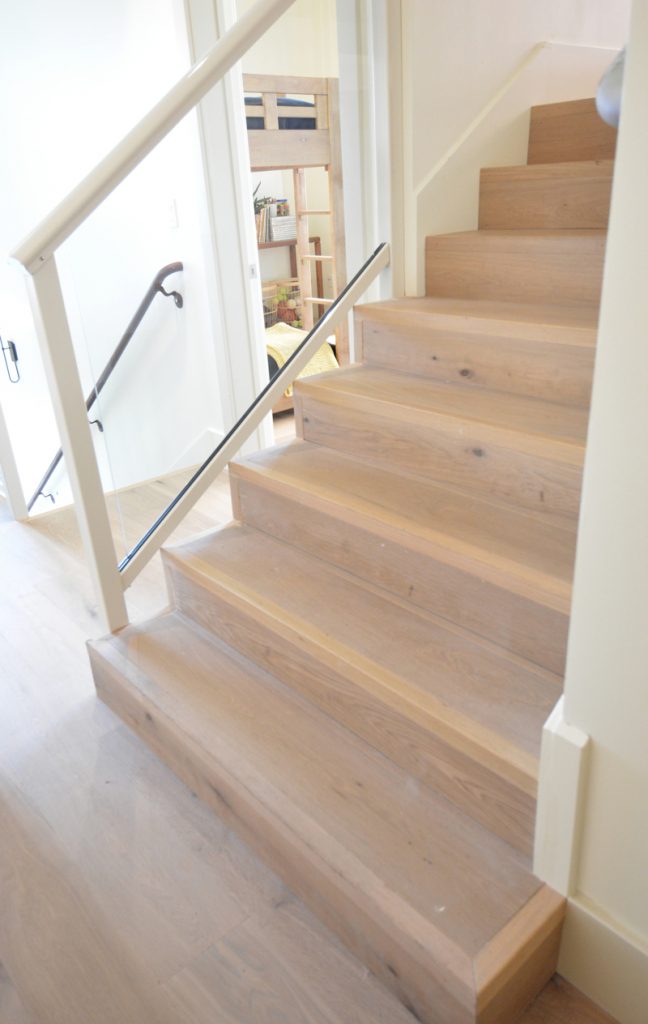
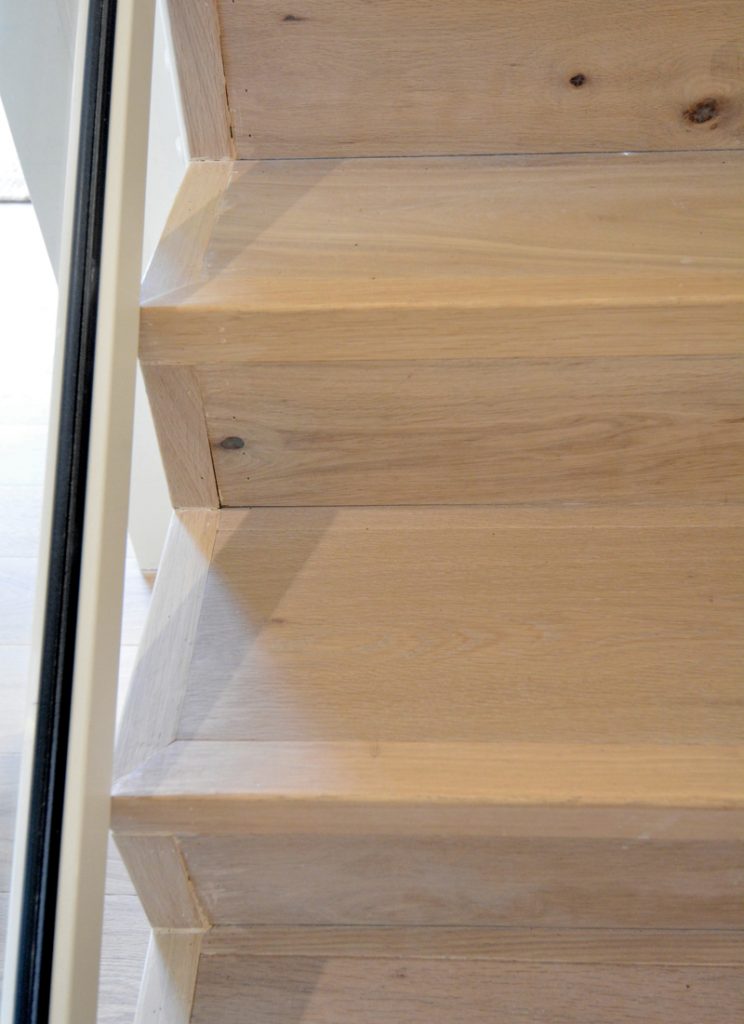
Yay for wood! The kitchen featured stained wood cabinetry and marble countertops, and a little niche created with these open shelves.
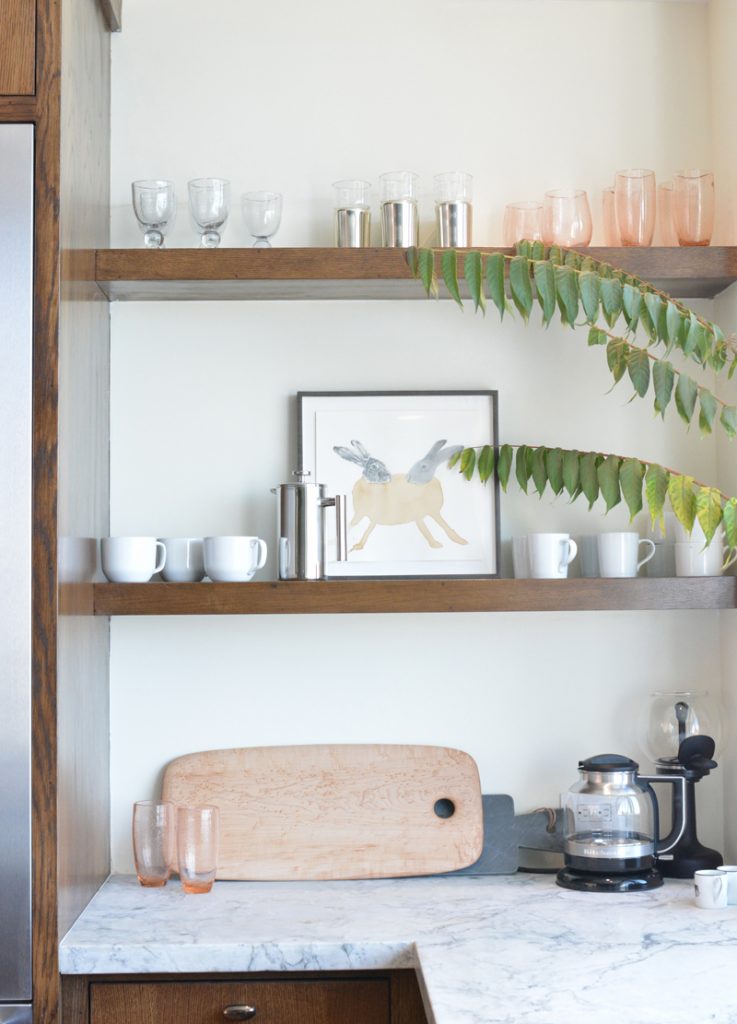
The tour concluded with a wine tasting by J Lohr on one of the outdoor decks overlooking downtown Oakland and the San Francisco Bay beyond. The sun popped out just in time to admire the view, so beautiful!
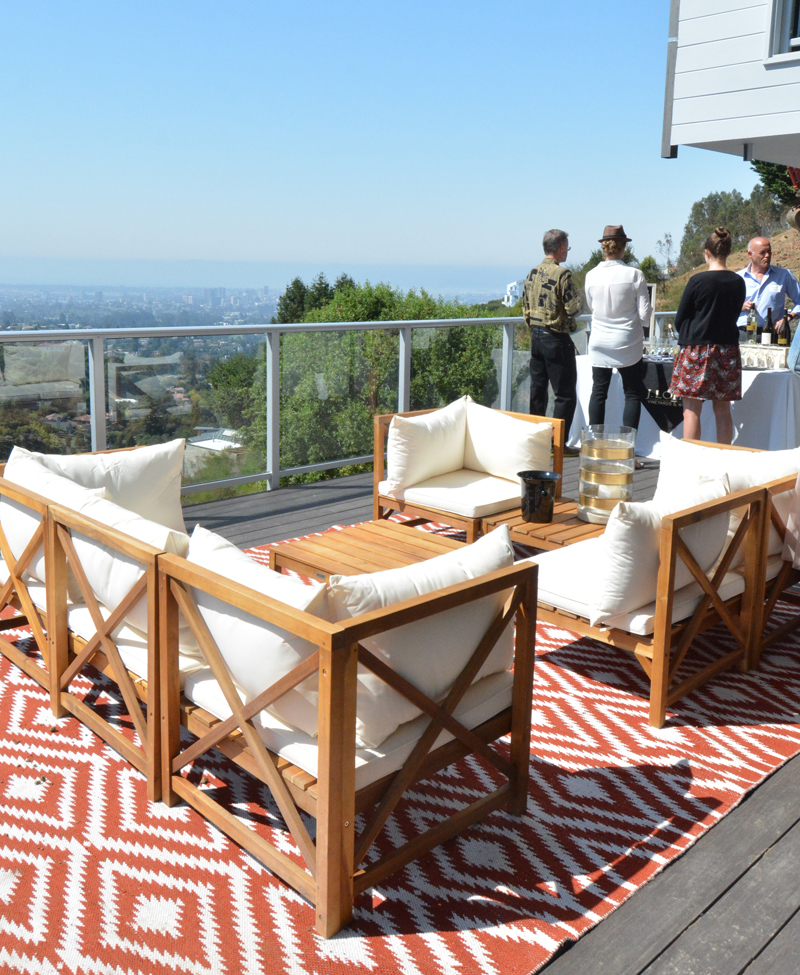
A big thank you to Sunset Magazine for the preview of the Idea House. It opens tomorrow for those in the Bay Area who wish to tour the home in person. Find more details about this home in the Berkeley hills on the Sunset website including details about the floor plan, sponsors, and design team. Most of the furniture and accessories are from ATG Stores, light fixtures by Lamps Plus. Architect: Robert Nebolon; Builder: Landmark Development; Designer: Lauren Geremia.
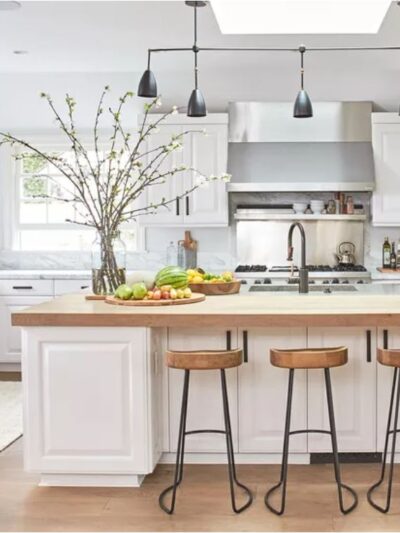
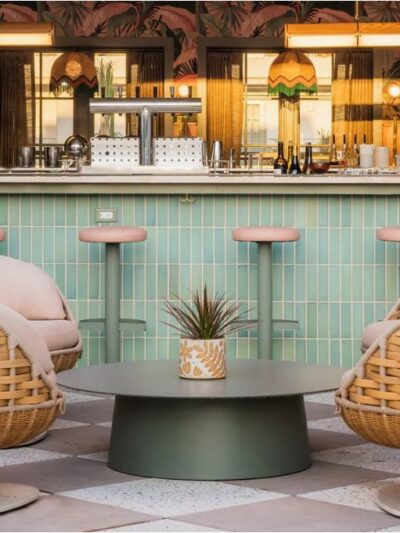
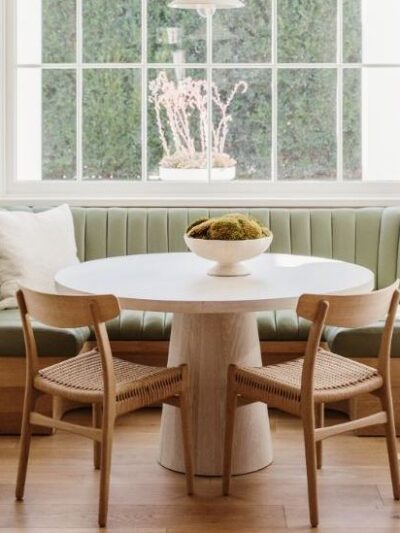
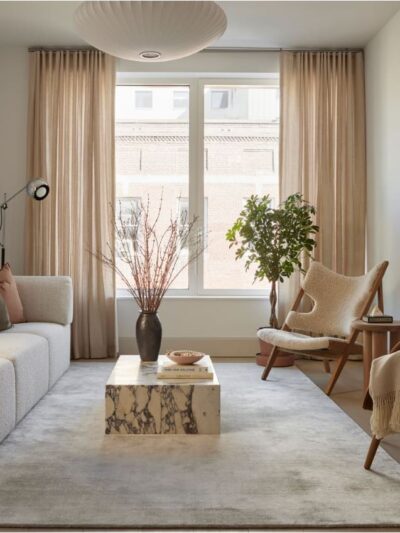

Although white cabinets look so pretty its refreshing to see stained wood for once! I chose almost black cabinets in my kitchen but kept everything else light.. white marble looking laminate counters, wide plank gray and white laminate flooring, white walls, white subway tile etc. I wanted it to be a little different than what you see everyday.
Does anyone know what kind of plant it is in the black container on the dining room table? A succulent? A type of moss?
It’s beautiful isn’t it? I suspect it’s a succulent of some kind.
Thanks Kate…yes, the wallpaper backsplash and the black console are both fantastic.
Love the layers, the calm feeling without being boring. This really inspires me to include more plants inside. The use of multiple pendants was indeed genius! But, while I like the overall look of the stairs, the workmanship seemed quite sloppy, a bit surprising for a showcase.
I had the exact same thought! But think the look of them is gorgeous!
I love the pendants chandelier, just perfect. I agree about the warm neutrals, just lovely.
Thanks for sharing.
I used a free sample of wallpaper as a backsplash behind perspex in my downstairs powder room. We didn’t seal it and unless you look very closely you can’t really see any damage. That was around 7-8 years ago. I still love the paper so haven’t thought long and hard about changing it yet. I was so impressed at the idea and how cheap it was (would have been around $6 for the perspex), that when I replaced our kitchen last year I wallpapered it with something bold and installed perspex behind the sinks and hob. Again it’s not sealed (in fact I’ve not yet screwed the perspex to the wall!) and there’s no damage and a quick wipe is all that’s needed.
I thoroughly recommend it to anyone who’s on the fence about whether it will work!
Maybe it looked better in person, but that glass over the kitchen wallpaper doesn’t photograph well, which I think makes it an odd choice for a showcase home. Gorgeous wallpaper though. I like the layered rug look too, but not in every room of the house!
love the multiple pendants, too but I’m guessing it requires a separate electrical box for each fixture? In other words, there’s no such thing as a multi-pendant electrical box?
yes, the electrician would have to do a box for each
Wow beautiful home and beautiful view! What a home to own, I am loving plants & greenery and love how much this house loves it too! Thanks for sharing.