Mid week greetings! I’ve been away from the blog for a few days working on a few things behind the scenes. Just this morning I had a meeting with my contact from the Committee on the Shelterless (COTS), a local non-profit I work with each year (see all previous space transformations for COTS here).
I learned there are two more homes they use for transitional housing that are in need of remodeling, and I’ll be working on them this fall. I’m very excited about these homes, they include two more kitchen remodels and at least two more bathrooms to renovate. I’ll be sure to document the space transformations here on the blog as I always do!
The Las Vegas flip house is under way, the popcorn ceilings are gone, the walls are retextured. You know how I feel about smooth texture it makes the home look and feel brand new and is a great selling point for a home. The walls will soon be painted, then the new flooring goes in. We will be adding a luxury vinyl plank floor throughout the single story home, I’ll be sharing that as it happens.
My first space remodel in the Las Vegas house that I’ll tackle will be the laundry room, it was framed in as part of the garage and it’s not looking good in its current state but I’m going to make it shine, here’s a look at it now, very basic and blah.
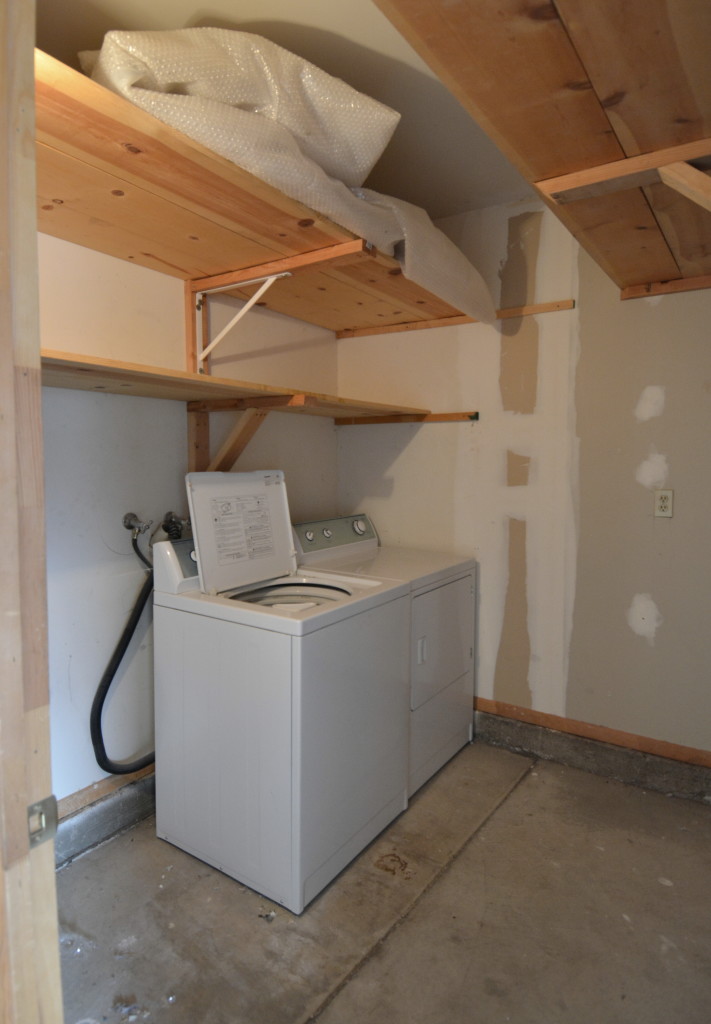
The first thing to do is cover the cement floor. I’ll choose tile or waterproof vinyl plank which seem the most practical. Also the old washer and dryer should be replaced by front loaders to modernize the space and also to make room for a folding counter.
I love the use of colorful painted cabinetry in a laundry room. Let’s face it, it’s a space dedicated to a chore, the pretty hue on the cabinets in this laundry room by Ashley Winn Design make this space more cheerful. Also hello beautiful cement tile floor!
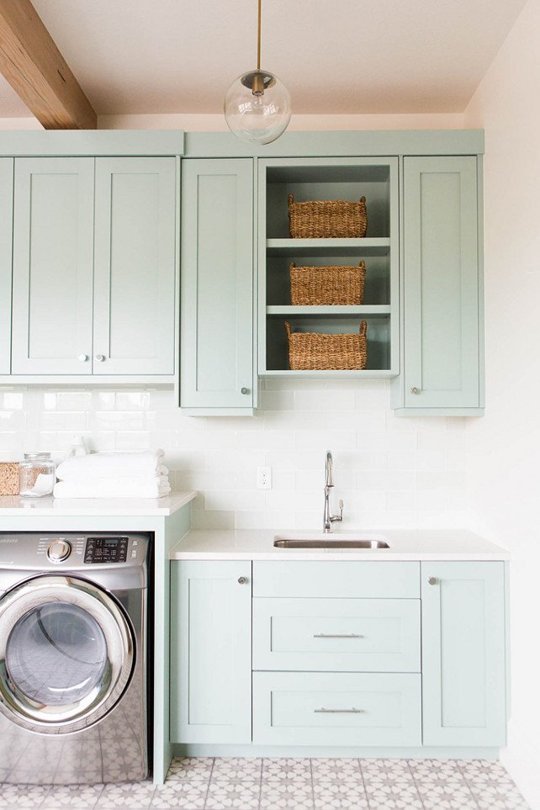
This is a wonderful laundry room makeover from Chris Loves Julia, it includes a wood folding countertop and upper cabinetry for storage of laundry related products. I’m inspired by the idea of adding a small sink too.
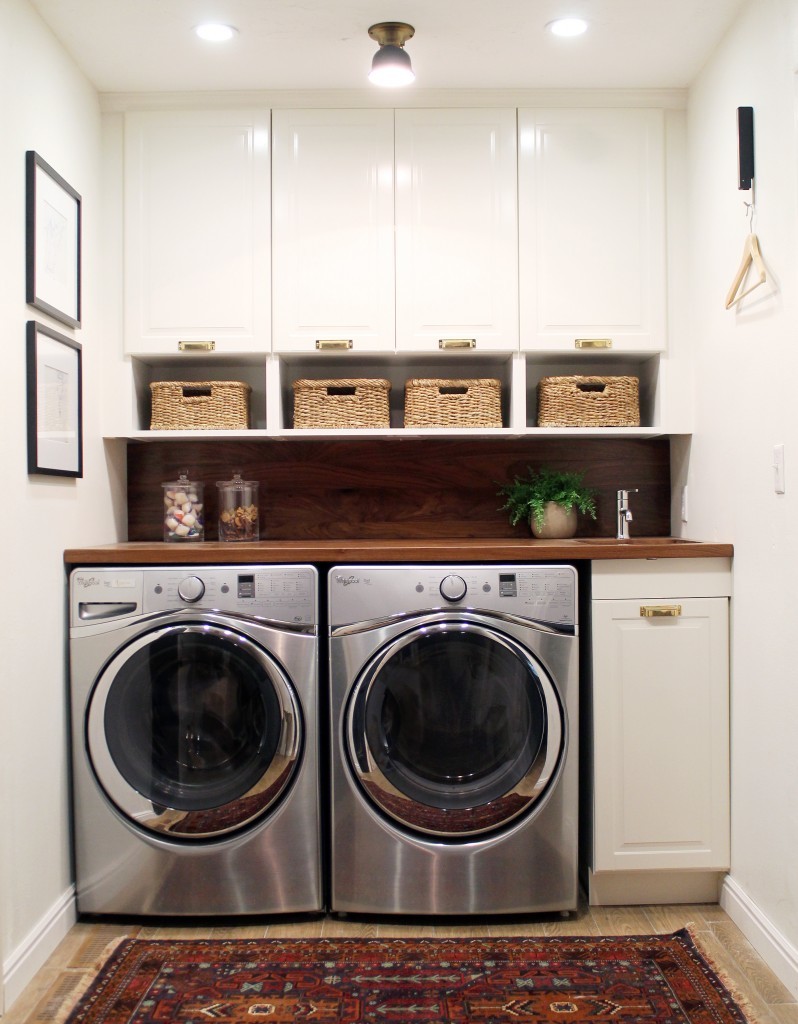
Keeping with the idea of colorful cabinetry, the soothing green cabinets in this laundry room are a lovely color, the larger sink splits up the folding counter which is pretty but I’d prefer a smaller sink off to the side.
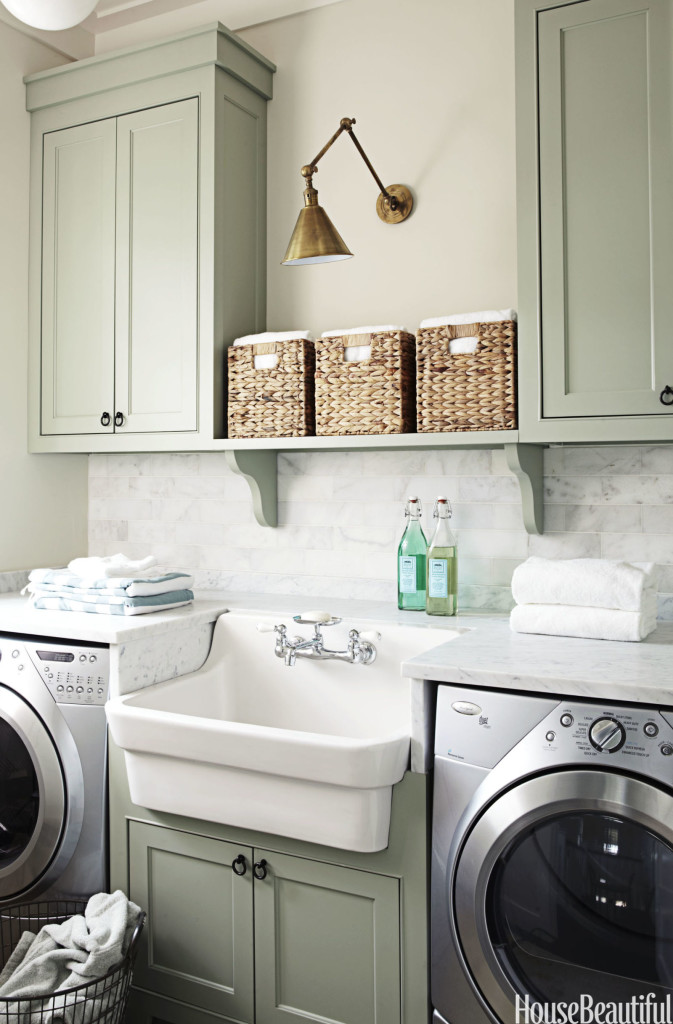
This blue and white laundry room has always been a favorite space, I love the use of a simple striped fabric to hide the storage below and the stainless steel countertop.
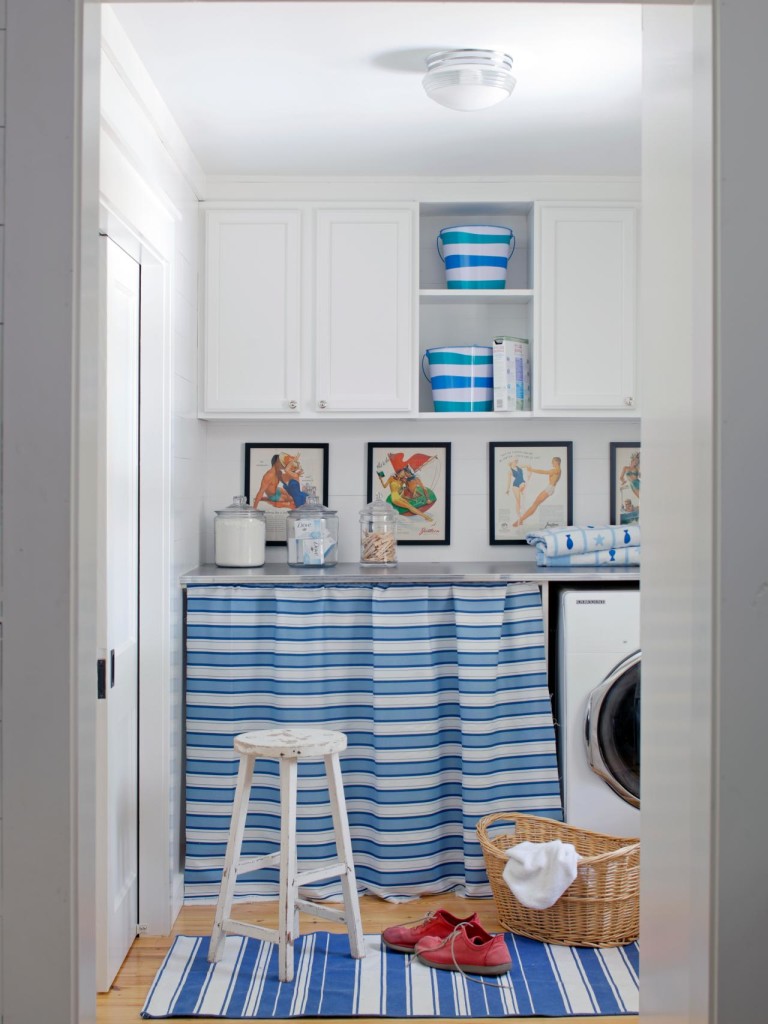
The warm grey cabinets in this laundry space are so sophisticated, the beadboard wainscot makes the space feel timeless and elegant.

I’m excited to share the transformation of this laundry room space and the additional COTS spaces with you this year! Tell me your favorite things about your laundry room, and do you have any suggestions for my laundry room remodel? I’d love to read them!
.
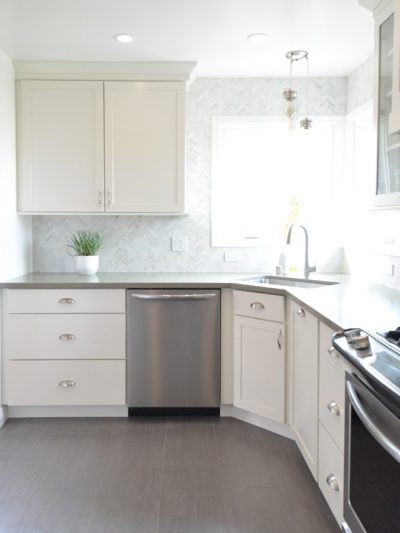
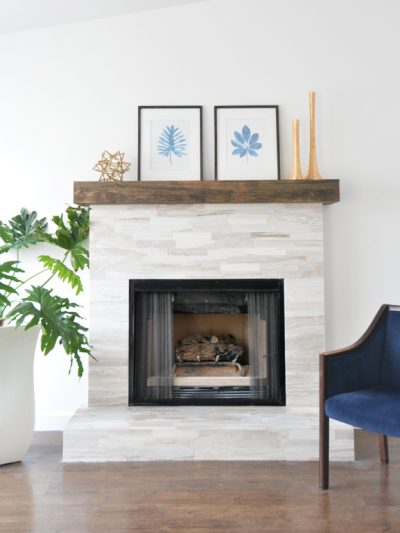
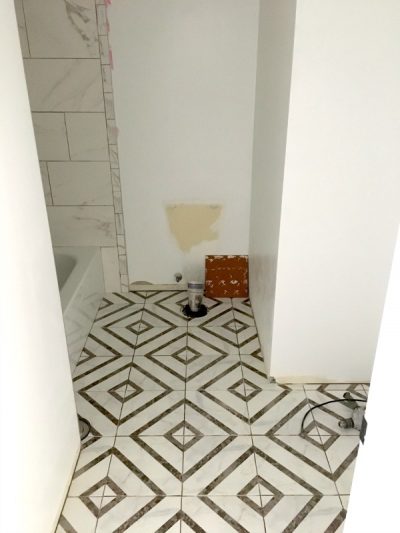
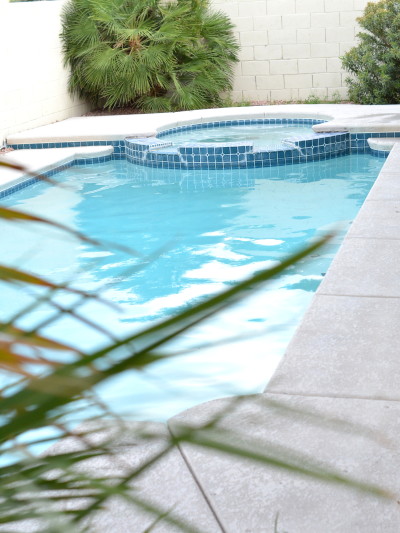

Thanks for sharing these ideas. I always wanted a counter over my washing machines but my sink is in the middle. I’m glad you included one idea that shows how it could be done when sink is not off to the side.
Love all your ideas. I recently redid a laundry room for a client in the Bay area in a 1980’s tract home. The addition of horizontal stripes on the wall and framed photographs of laundry hanging from spots the client had visited on their travels turned this chore oriented room into a visual delight. And I like the personal touch it added.
That does sound like a visual delight Diane!
If I ever get a laundry room I will absolutely be putting in a washboard sink. It’s a stainless steel sink, with a washboard on the front! So clever. And I agree about the colorful cabinets – it’s definitely a space you can take some risks & have fun. Plus since it’s typically a simple layout you can reuse cabinets from Habitat Restore or your own kitchen, so even more reasoning to paint them a color.
Oooooh a washboard sink? Now you’ve got me thinking Amanda!
Your inspirational photos look great I can’t wait to see your progress in this small area.
replacing washer/dryer …you are talking about dropping $1500! if they work,just keep the old ones…ours is also in the garage,with a wall separating it from the rest of the garage.its a 10×10 area.we also have a small chest freezer in there and a repurposed bathroom wall cabinet,painted a medium gray.we will be adding a base cabinet that will butt up to the freezer,at a 90 degree angle.below the cabinet,painted to match,with a black top to hold items as I put them in or out of the freezer.,above the wall cabinet we will build a 2 ft wide soffit and paint that entire wall in 4 inch light gray and white stripes.the other 3 walls will be a dove gray with with trim.the concrete floor will be a dark gray,and I may find a colorful rug for in there.where we now have a freestanding pantry,in the corner opposite,we will be building shelves,instead.and painting them white.
Our laundry room is a separate room right off of our mudroom. We have our sink off to the side which allows for one long continuous counter between the sink and washer/dryer. I love it. I have three upper cabinets which provide a lot of storage for items other than laundry supplies, which is nice. I only have one lower cabinet beneath the sink. The rest of the space under the counter is open and where we put the dogs’ bowls. its nice to have them out of the way. We went with a mid tone grey for the cabinets and It really makes the space look a little more sophisticated (as sophisticated as a laundry room can be, lol.) Under cabinet is also one of my favorite features.
I also have a little nook with built in shelving that houses the laundry baskets and decorative baskets hiding cleaning items. I also made sure to have a faucet with a sprayer. That has been invaluable. One wall serves as a sort of command center. We have bulletin boards filled with calendars, game schedules and the like. Its nice to have that all in one central location.
Sounds perfect Carmen, thanks for sharing!
I don’t have a real laundry room but in my fantasy one, amongst other things, the washer is raised off the floor with storage beneath & the tumble is stacked above.
I do love the marble counters in the pic with the soft sage cabinets :)
Great ideas and beautiful laundry rooms! We spend a lot of our time in the laundry room and I’ve always thought “why not make it as pleasant as possible?”. Laundry rooms do not have to be only utilitarian. Great job!
Exactly Sue! Plus I think it will be great for resale!
Thanks for sharing. I like your inspiration rooms. I am thinking about making a pretty laundry space in my basement. Right now it is just a scary basement that no one really wants to spend time in. You’ve give me some good ideas. I can’t wait to see the final result!
Thanks for sharing these gorgeous laundry rooms, Kate! So often laundry rooms are overlooked in a remodel but I see no reason why they cannot be as stylish as any other space.
We are still renting so our laundry room is modest looking but personally I prefer symmetric rooms, where the sink divides the counter space into half, like the HB picture you shared. Also, I’ve seen laundry rooms in which the washer and dryer get stacked, which may work where space is an issue. Anyway, I’m looking forward to see your projects come together!
Eva
Thanks Eva, I liked the stacked option for tight spaces too!
We are getting ready to remodel a house (closing tomorrow – yay!) where we’ll be adding an enclosed “breezeway” that will link a sort of a mother-in-law suite that we’re adding for our daughter to the main house. In this breezeway will be our shared laundry space. I LOVE the examples you shared, they are all gorgeous, but I need tons of space to hang clothes that I partially tumble dry. Can you point me toward some ideas of how to incorporate that into a laundry space………or maybe that necessary evil is so awful that no one photographs and shares it!! :)
Hi Libby, I use a foldout drying rack that I built years ago, still one of my favorite projects!
https://centsationalgirl.com/2009/07/diy-laundry-room-drying-rack/
Have you considered a retractable drying line/cord? I’ve seen those in stores and used them in hotels, they also allow you to dry clothes in that space :)
Kate
Thanks, Kate, you’ve motivated me to look for some alternatives to the (only) idea I had thought of!
A folding counter is so practical. Great for folding, of course, but also preventing stray socks, etc from falling in between or behind the machines.
For this space, would it be helpful to include space to store, set up and use an iron and ironing board? I’m sure that’s not the first priority of the homeless but if these folks are getting ready for job interviews or the like, it might be useful.
Hi Sheila, this laundry room is in a house in Las Vegas that I’m flipping, the COTS shelter houses just require bathroom and kitchen remodels so they’re separate projects, but I do like the idea of space for an ironing board :)
Libby – I love folding or retractable drying racks. Daniel at Manhattan Nest even found one on a pulley system to raise and lower it. http://manhattan-nest.com/2014/05/28/the-laundry-room-is-done/
Thanks for that link – some clever ideas in that laundry room!!
I just love your blog, Kate. Thanks for all the inspirational photos!
I am wondering…do you have a front loading washer and is it okay? The house that I nannied in for years had one and it was a disaster. When the kids pulled the clothes, they all fell on the floor. It gathered mold in many parts of the door because water pooled there. I have a couple friends that have had similar issues about front loaders and I have never met anyone that really liked theirs. In fact, one friend took hers back to the store after using it once because she disliked it.
In my home I do have front loaders from GE and they’re great Tee! No mold issues, sometimes towels can get stinky but a dash of bleach or white vinegar takes that away.
We are looking to enclose our laundry area in the garage also. Could you tell us the room dimensions of yours? Can’t wait to see what you do.
Lots of great ideas here. My laundry room is large and windowless, but is more of a store-room than anything else. I am babying my 26 year old top loader because only about 10% of the people I know that have front loaders like them. I admit to being a creature of habit.
I just finished my laundry room
Nice! I am looking forward to redecorating my laundry room and I will use some of your tips!
I love everything you do! You’re so creative and awesome. Thanks for the inspiration
Yep. I went into my local Lowes a while ago to check out counter top material to put on top of my front loaders. The salesman said it would be too heavy no matter what material I used. He wouldn’t help or listen to my mounting ideas. Guess he didn’t feel like working that day. Thanks for showing all of the examples so I can prove to my husband that the salesman was incorrect. Love the look.
Yeah, I’m going to stop following your blog now. I’m sorry, but the fact that you would post how awesome I think you are but not that concrete and cement aren’t the same thing is really the last straw (and that is truly a minor criticism given the sheer number of people who conflate the two – and it would certainly be a boon to your readers to refer to the correct material as many of your readers write blogs of their own and will proliferate that error. I know that you obviously think this is a minor thing, as you’ve disapproved two comments on two separate blog posts to this effec;, however, you would never refer to a pile of flour as a cake and that is how similar cement is to concrete – merely a component).
Well, that plus the fact that I started following for great DIY ideas and how to do more for less and now you’re re-doing kitchens with “donated” cabinets from Kraftmaid… until you figure out how to get Kraftmaid to donate cabinets to me, those posts are incredibly unhelpful.
Thanks.
I love all the ideas you posted – color and organization!!! I love my laundry room. It has a huge built cubby/drawer set for all my kids’ daily stuff, plus a sink and a large hanging rack for all my air drying. I would love a folding counter but when buying new appliances last year I couldn’t talk myself into the front loader. Which is fine because it gives me an excuse to fold in the living room where I can watch tv. :)
Eager to read about your experience with luxury vinyl plank flooring! I was inspired by your choice of wood look tile in your first Vegas house, and I am also looking into VP options for my mom’s remodel.
Excited to see a garage laundry room. Inspiration is hard to come by on these. I never thought about flooring in a Garage. My husband is going to love this idea lol Thanks for all the wonderful inspiration!