Last week marked the six month date of when we started remodeling the house we bought in Las Vegas, looking back we’ve accomplished a lot given it’s been a ‘back and forth across state lines’ process but we’ve loved every minute! From the beginning, we’ve approached this renovation as a full overhaul since the home had been neglected for years. Over the past six months we’ve made a lot of progress and done much to improve the interior to add value to the property. Everything needed fixed or updated and since we’re in town for limited periods of time, we’ve hired help to speed the process along.
The house is 4 bedrooms and 3 bathrooms and what we liked about it was situated in a desirable planned community (Summerlin for those familiar with Las Vegas). Our whole goal has been to modernize the home so that it’s fresh and contemporary and make timeless choices. While I’m injecting my personal taste I still want the home to appeal to a large market someday. We furnished it so that we can enjoy it while were there, saving us the expense of staying at a hotel or imposing on our family in the area.
Let’s start in the entry… in the beginning there was old tile and dingy carpet on the stairs. We replaced the mismatched flooring and upgraded the lighting. The hardware and light fixtures were upgraded to ones with an oil rubbed bronze finish, a nice contrast with the white smooth textured walls. (Find the entry and hallway light fixtures from Lamps Plus here and here.)
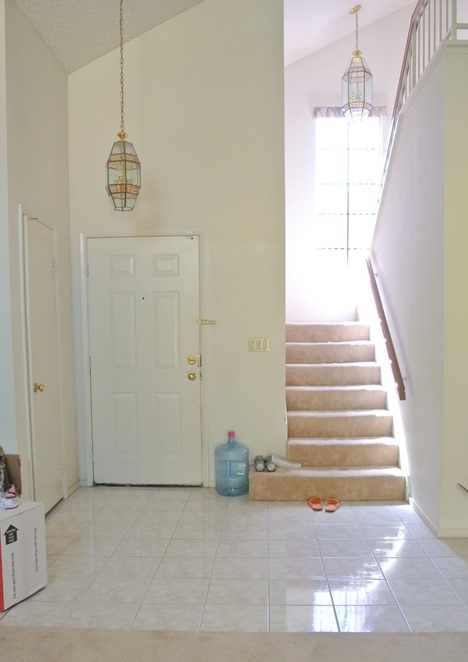
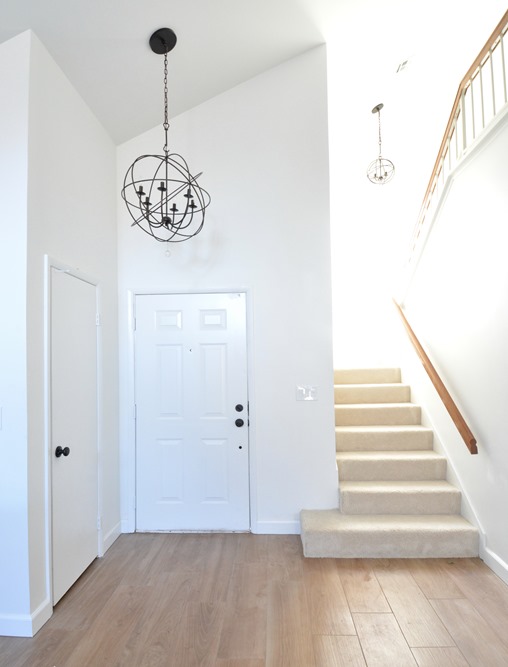
We debated whether to carpet the stairs or refinish with wood treads, I prefer the latter but Matt pointed out that many families prefer carpet since wood and tile can be a slipping hazard with little kids. I had to agree, as much as I’m dying to add wood treads it made sense to carpet for now, if we had plans to keep the house for 5+ years I’d definitely add wood treads and white risers like we did years ago in our California home but for now it’s staying carpeted. The handrails is also acceptable so no plans to change that either.
In the living room (opposite the entry) we hired help to remove the second story popcorn ceilings and also hired help to retexture the walls. We removed the balloon window treatments, replaced the 25 year old windows, and replaced the flooring.
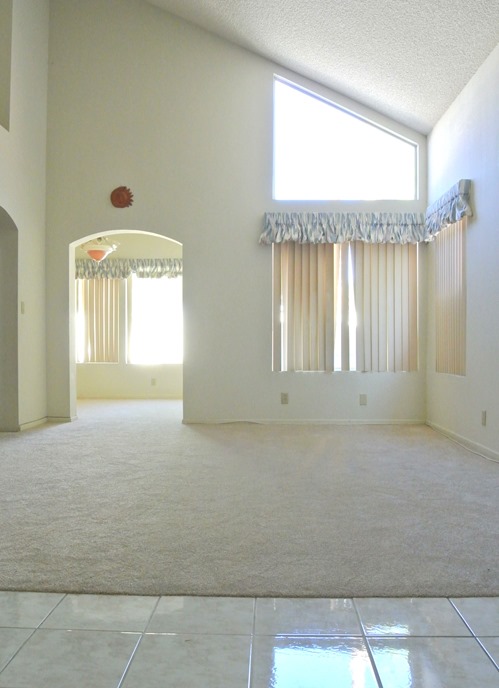
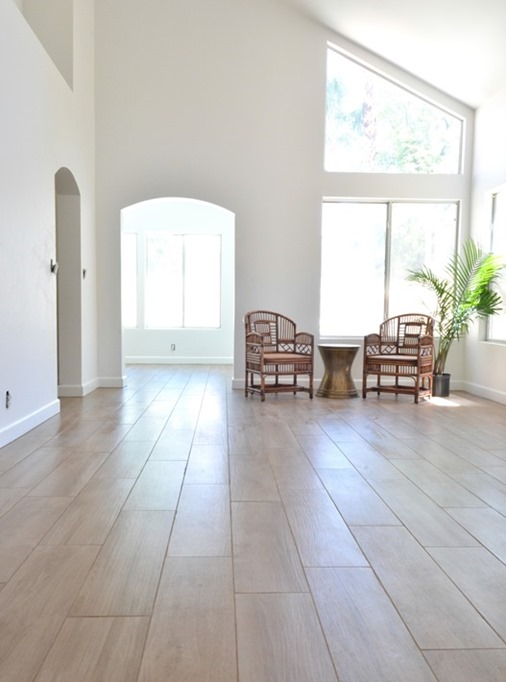
In November we added plantation shutters, and I furnished with a sofa paired with thrift store chairs and also gave the coffee table a makeover to create a gathering space.
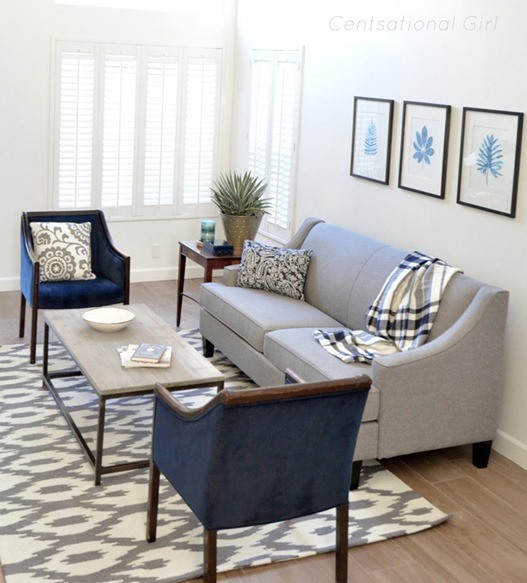
Here is the space we consider a bonus room when we bought the house, just off the living room and kitchen. It was originally considered a formal dining room but in my opinion better used as a home office. For now we refer to it as the “sunroom” since it’s a sunny space with a nice view of the backyard.
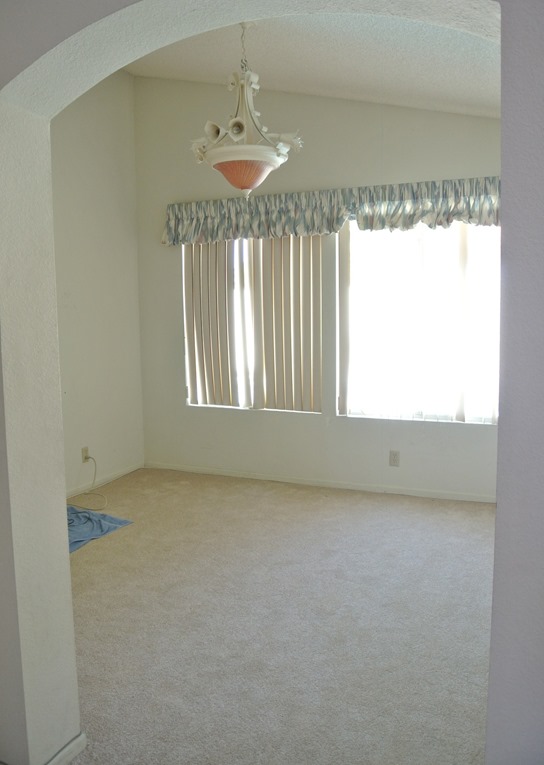
It serves no purpose other than storage for now, but I may stage it with a desk in the future. It has new tile floors which replaced the old carpet and also no longer has popcorn ceilings. We removed the old light fixture and replaced the windows, the walls were textured and repainted. Right now its only purpose is home to the kitchen’s upper cabinets.
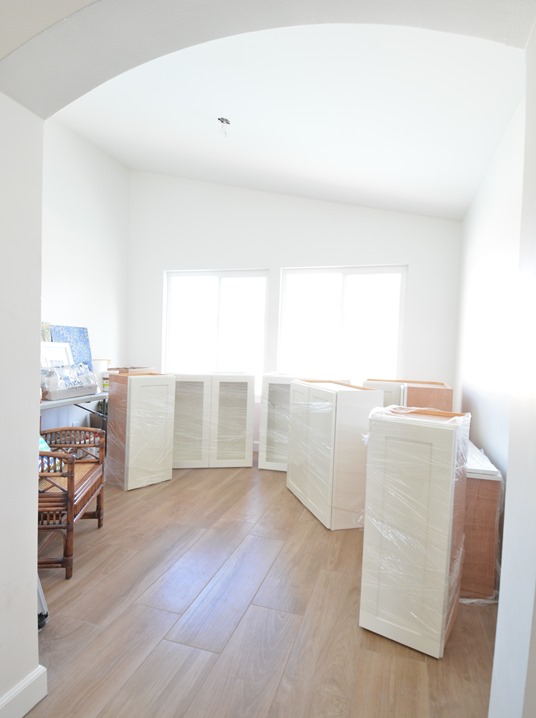
Speaking of, here is the kitchen in July when we started.
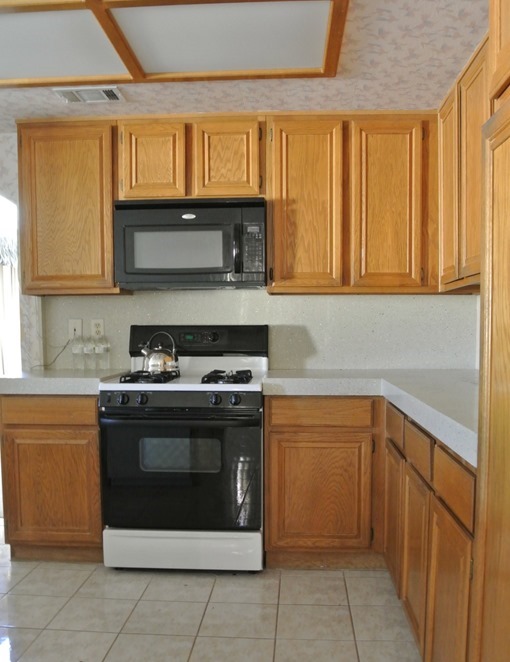
Since we took ownership we’ve removed the wallpaper, replaced the florescent box lighting with recessed cans (and pendants over the peninsula), removed all the cabinets and countertops, and updated the flooring with porcelain wood tile.
Here’s a peek at kitchen in progress, last week the cabinets arrived from Cliq Studios, the lower cabinets are a gorgeous gray blue, the upper cabinets are white. (See the full kitchen plan with links to products in this post).
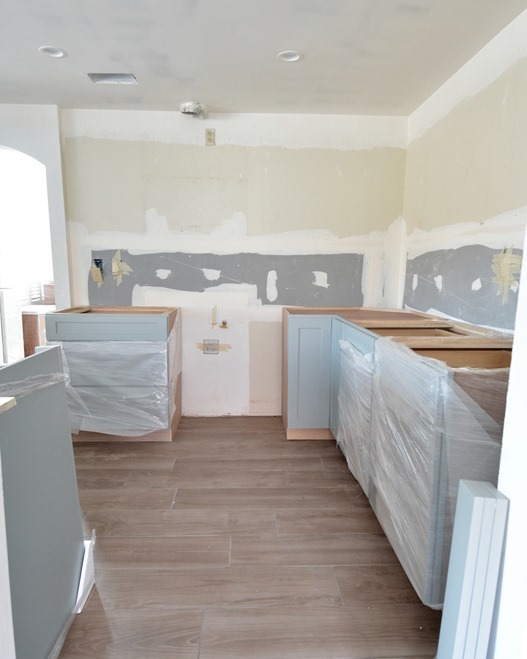
There is MUCH to do in this space, we hired a finish carpenter to help with the cabinet install since precision is so important and there are a few custom modifications that need to be made. We’ve also need to purchase appliances, hunt down the perfect countertop and backsplash, and install the new pendants over the peninsula.
In the family room, we replaced the flooring with the porcelain wood tile, scraped the popcorn ceilings, updated the lighting, replaced the windows and slider, and furnished with a teal blue sectional.

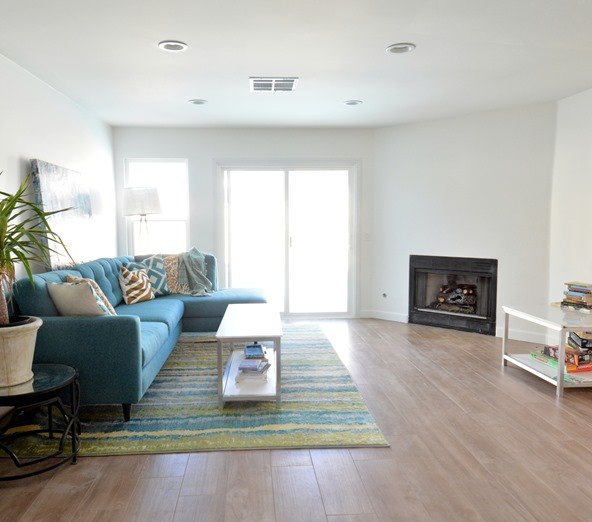
We keep meaning to tile the fireplace, build a mantel, and add a media center to the right but haven’t yet. Still, the filled in niche, new floors, and smooth textured walls are an improvement!
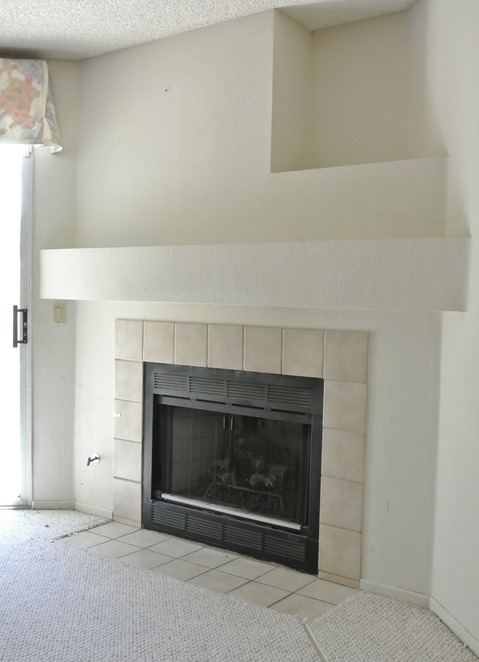
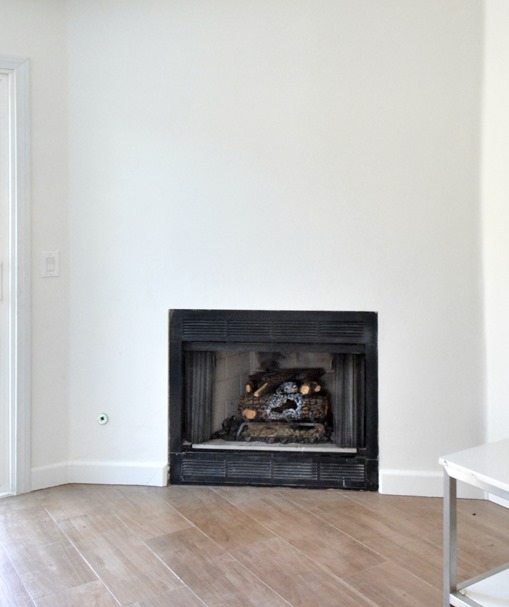
The downstairs bathroom is completely changed, read about the in progress here and final reveal here.
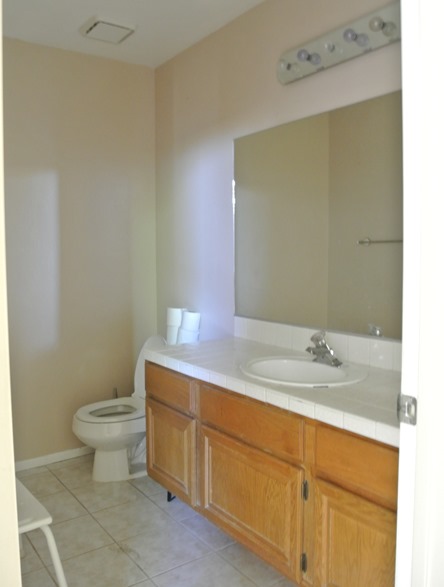
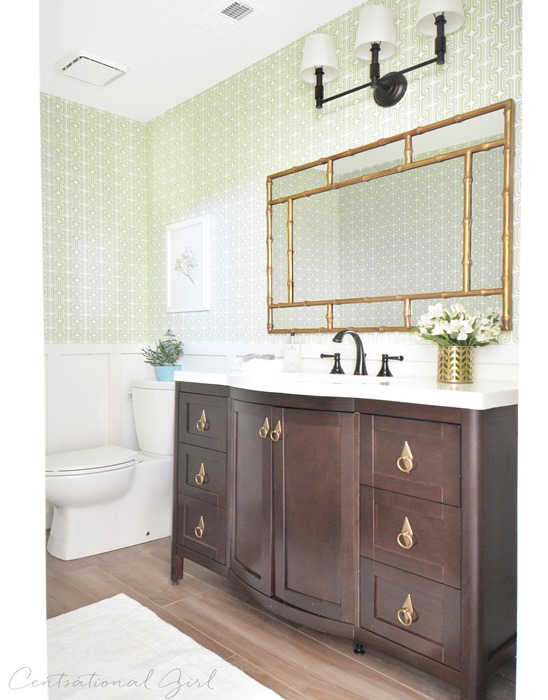
The downstairs bedroom got a makeover too, we removed the popcorn ceilings, retextured the walls, painted, swapped the ceiling fan, moved the HVAC vent, and replaced the flooring.
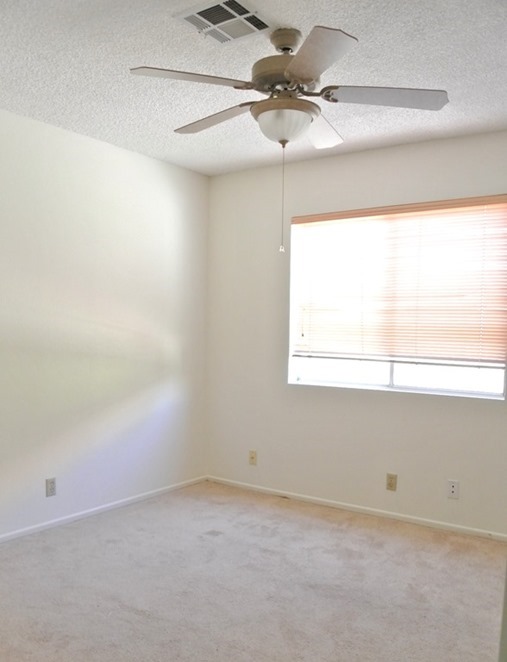
Read about the before and after here.
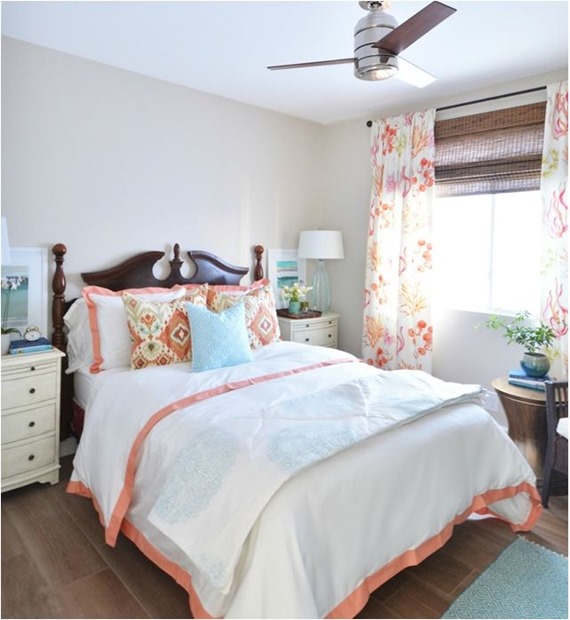
Here is the smallest front bedroom upstairs with a mountain view where we’ve created a kids’ room.
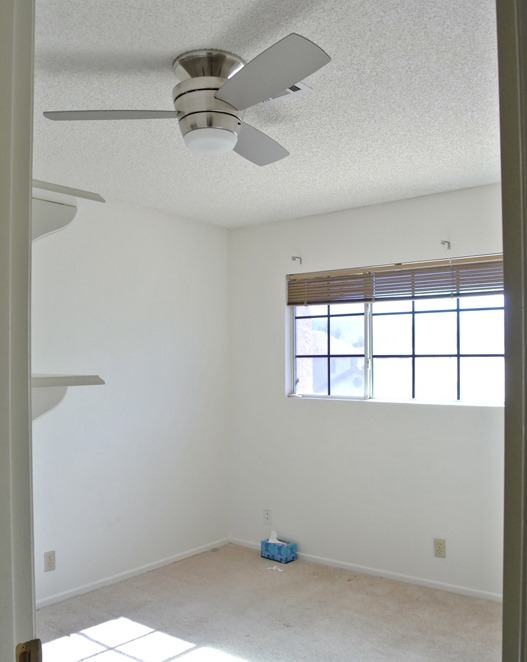
In this bedroom we replaced the carpet and removed the old mini blinds, replacing them with new plantation shutters. We also changed the door hardware and moved in bunk beds from California that used to live in my daughter’s room. This is where the children sleep when we’re in town. I added a graphic print indoor/outdoor rug from Target to protect the new carpet. Blankets and sheets also from Target.
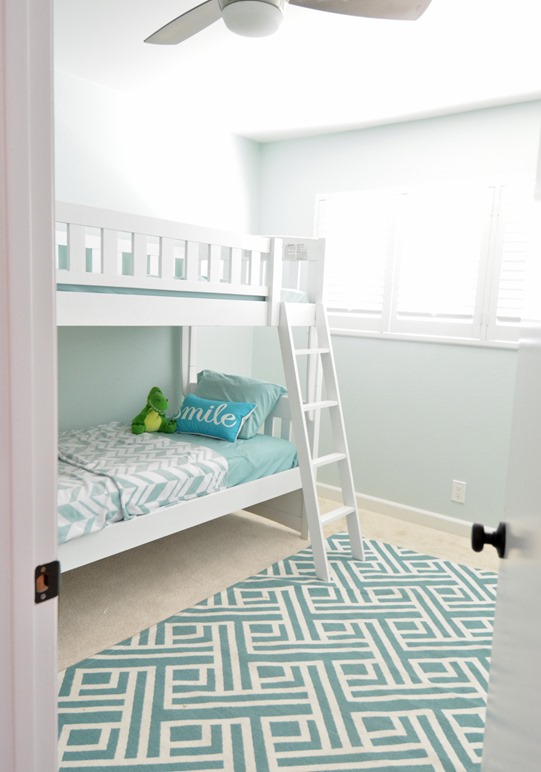
We replaced ALL the baseboards and ALL the outlets and ALL the hardware in the entire home too, something that’s not very exciting to blog about and takes a lot of time but necessary and worth it since the old trim was damaged, the outlets were yellowed, and the old doorknobs were all shiny brass.
The second upstairs bedroom hasn’t received much attention beyond new carpet… my parents gave us the bed and mattress and longtime readers might recognize the nightstand but not much else has happened in here but it will get a new ceiling fan and some bedding and window treatments, stay tuned.
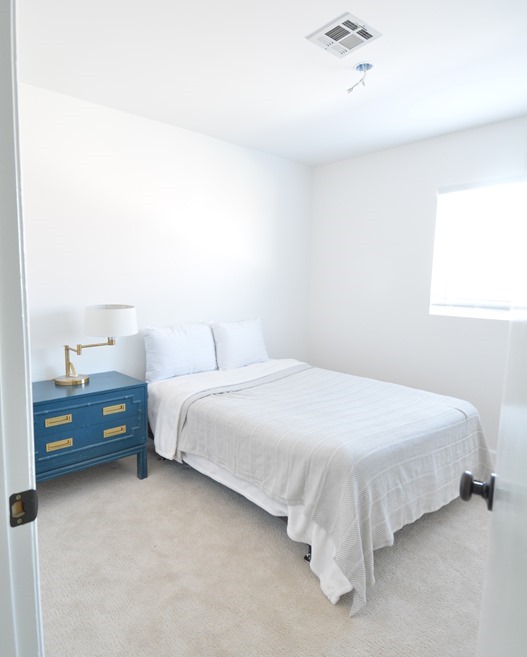
We furnished the master bedroom for ourselves, find the links to the furnishings and fabrics in this space here.

Some of you have inquired what our intentions are with this home. It’s not a flip in the sense we’re in any hurry to sell. We purchased it as an investment at an excellent price and have always planned on keeping it through the end of 2015 while we made improvements over time. Our hope is that it will appreciate in value this year but you never know what will happen with the market. We can’t rent it out right now, but we’re considering it for the future and even looking at purchasing another property in the neighborhood since we love the area and the renovation process. Time will tell!
The necessary improvements that remain are finishing the kitchen, master bathroom, and hall bathroom, which I’ll blog about as they happen. I gave the laundry room a makeover over the Christmas break, I’ll share that tomorrow!
A few outdoor improvements have to happen too. The largest expense we face is the pool in the backyard which is in terrible shape. We collected bids and finally hired a contractor. In February it will be retiled and given fresh plaster. It’s been neglected for over ten years and is a costly improvement but necessary. Reveal coming in spring!
…
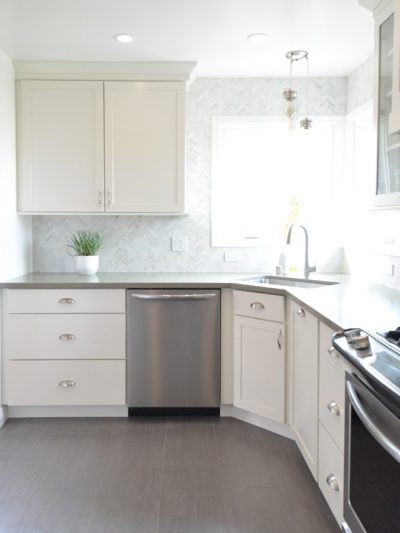
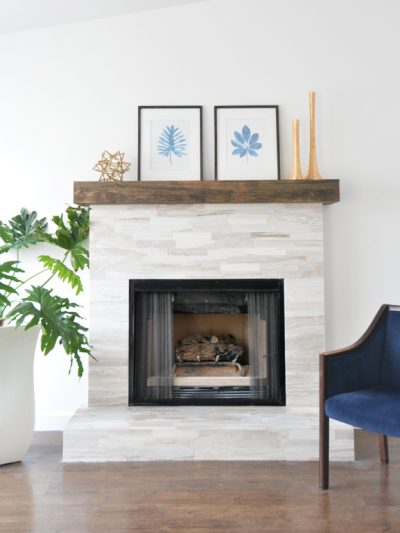
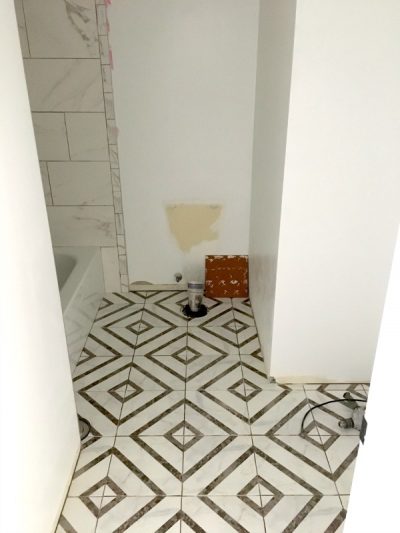
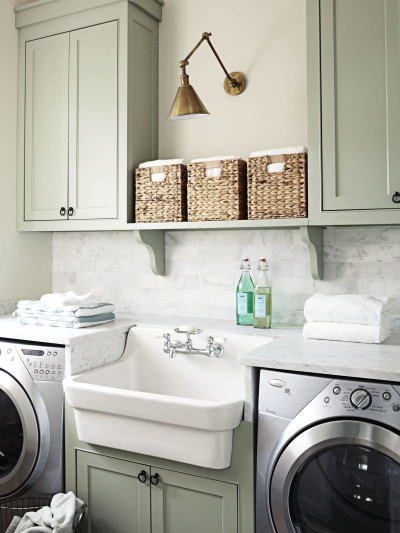

Wow, such a huge transformation already! Love that bathroom, so so pretty! Can’t wait to see the kitchen!
Good job! I love your tall ceilings and light walls. Classy!
Really wonderful! Could you tell me where you got the rug for your living room?
The transformation is huge already! I can only imagine how amazing it will look all decorated! We are in the process of remodelling our home too. It’s a lot of work but definitely the most gratifying experience to watch it all come together! Look forward to seeing your reveals :)
it’s looking so good!
You have accomplished so much. Love the brighter look you have given every room. Can’t wait to see your completed kitchen and all your other projects.
Thanks for sharing,
Suzanne
Pieced Pastimes
Love watching your progress on this home! We almost purchased an investment in Vegas several years back but ended up moving to Florida instead. Very interesting to see what choices you make!
Love! Can’t wait to follow along for the rest of the updates. We are contemplating whether or not we want to do the wood tile in our current home. I would love to get your feedback. My fiancé is worried that they will crack if we happen to drop something heavy onto them.
Celina, I dropped a planter on the tile (oops) and no cracks but we did reserve a few extra tiles just in case it ever happens. We’ve dragged furniture all over it and no scratches either (or yet I should say), so far so good. :)
Deb, here is the link to the rug:
http://www.overstock.com/Home-Garden/nuLOOM-Handmade-Modern-Ikat-Trellis-Grey-Rug-6-x-9/8475266/product.html
Hi – this is beautiful!! Do you mind sharing the paint color you used for the downstairs walls and trim? Thanks!
What paint color did you use? We lived in Vegas for 3 years (the Providence area, not too far from Summerlin… You have to try Sushi Loca in the Centennial Hills area!!!!) and for walls tans we’re number one there! We used SW Kilim Beige in the majority of our home and it sold the third day on the market. For a profit!!! The buyer said she loved the paint colors. But I was tired, tired, tired of all that tan (in the house, on the house, in the landscape!) so in our new casa (in Maryland) I’ve used SW Windfresh White. And it is like a breath of fresh air, just like the whites in your Vegas home. Can’t wait to see more!
Thanks for the suggestion Carrie! We love the restaurants in the area, so many great ones, we will have to try Sushi Loca! The color on the downstairs walls is Glidden’s White on White, a very pure white with no undertones and yes it is a breath of fresh air!
Please, what is a “smooth textured wall”? It seems like an oxymoron to me.
Celeste all sheetrocked wall require texture on top, many builders do an orange peel surface, some offer imperfect trowling, we opted for a Level 5 completely smooth wall for this home.
I can’t believe how much you’ve done already – and it is all gorgeous. I’m amazed at what a big difference just taking out that odd niche above the fireplace made and I can’t wait to see the kitchen.
kate, everything looks beautiful.
The bedroom is my favourite, I adore that headboard! Love everything you’ve done on this house and fun to see it all together in a progress report. . . x Maria
The improvements are great so far…it seems like a lot for 6 months. I cannot wait to see the kitchen.
I love how you’ve carried the same flooring throughout to give you spaces a cohesive look. It’s really coming together so beautifully…can’t wait to see the finished product!! :)
Beautiful transformation! Would you mind sharing the paint color in the kid’s room?
It already looks leagues better! can’t wait to see the progress continue!
x Lily
http://whilemyboyfriendsaway.blogspot.com/
What an amazing improvement already! The space looks so much better and brighter can’t wait to see the finished product (and that kitchen).
Love what you have done with the space. Everything you have updated and the finishings you have chosen make it look like a great space to enjoy. Good Work!
It’s looking great! I lived in Summerlin for a year while I was in Vegas and I definitely think it’s one of the best places to live in the area. Nice to see one of the neglected houses getting some love.
Looks awesome! What a wonderful, exciting life you have and how great that your husband is also your “partner in crime.” It’s fun to be a part of it through your blog. Best wishes!
Wow! Looks great! You guys have done a wonderful job. That’s a lot of work in a short time.
You do such beautiful work! I would love to hear your process for finding and hiring local tradespeople to do the hired out work. We have a second home 3 hours away and always struggle with this, not being local and worried about not being able to be on site when the work is done. So, often, we end up doing it ourselves.
Amazing progress – you give a girl so much hope! Thank you for the inspiration!
I love your style and use a lot of your ideas in my own home. My husband and I have a similar predicament in the back yard with needing to retile our pool and replaster it. You mention it was a costly improvement. Can I ask how much it will be for you guys to do this?
Thanks!
Niki
Wow! It looks fantastic. You are doing an amazing job! Would you like to come help me give my home an update? ;)
You are doing a beautiful job, Kate!!:-)
You did fantastic job. I know it’s not finished yet, but your new place looks already great.
Ewelina xoxox
chiclifestyleofewelina.blogspot.com
BEAUTIFUL!!!! We are interested in doing something like this in our area of the country. Our struggle always has been how much ($) to stick into a fixer-upper to still make some money at sale. Obviously, that depends on how much you were able to purchase the house for in the first place, but also how much you put into it in terms of improvements. Some of the things you did, while I would do them for my own house, I’m not sure I’d spend the money for a flip. (Re-texturing the walls and ceiling, etc.) Will you ever reveal to us how much you’ve spent on improvements?
Beauitiful space! Could you please tell me where you got the blue and green rug in the fireplace room? It is exactly what I am looking for. Thank you!!!!
Hi Ashlee, I mentioned the rug here: http://www.centsationalgirl.com/2014/08/our-teal-blue-sectional/ it was a Joss & Main purchase so unavailable retail, but look for it to pop up over there.
Niki, the pool remodel will include removal and replacement of tile (approx. $2000) and chipping out the old plaster to replace it with new plaster (approx. $4000) plus we have to spend another $1000 to make repairs around the edges of the pool. Uta I am happy to talk about the cost of improvements in general and link to product sources whenever possible, but don’t always share exact dollars on improvements because prices for labor range by area, but we are keeping to our budget and making improvements we think add value.
Kari, we’ve hired help based on 1) word of mouth 2) Angie’s list and 3) a lot of research getting referrals from trusted tradespeople in the area.
I love how fresh everything looks! Can you tell me where you purchased the gray sofa?
Absolutely stunning transformation, Kate! I can’t wait to see the kitchen.
It all looks amazing. I especially love that it that your “after” shots are taken at the exact same angle as your “before” shot. Thank you for that.
Beautiful!
Did you use the same shade of white paint everywhere? If so, would you mind sharing the paint name?
Holy wow — you guys have been busy!! we just bought a new house, and I’m just now starting to realize just how much work is involved!! Thanks for all the great inspiration!
We’ve replaced almost all the baseboards in our new house. The old ones were DISGUSTING. The outlets are next because they too are disgusting. Your new floors look wonderful and I can’t wait to see the finished kitchen.
Wow Kate! This is gorgeous! You’ve done so much already I can’t believe it. Love the choice in wood floor color and your marble bathroom floor is beautiful! Love all… You’re inspiring so many! :)
Incredible! It has always been a dream of mine to be able to do exactly this type of thing! You have crafted a calm and serene space. I’m sure you and your family love being in the home, but I think the value will certainly appreciate with the changes you have made!
Always great to see your work!
-Corinne
http://www.lasalledesignblog.com
Wow, this is all so beautiful! You have a way of making everything sound so effortless when I know there must be blood, sweat and tears going on. I actually kind of like that pre-Kate crazy light fixture in the formal dining room, in the right place it would be cool.
My brother and SIL had the wood look tile flooring in their house, 3200 sq ft, they had rambunctious kids, dogs, a swimming pool, and tons of visitors. They never broke a tile. They used the narrowest gout line possible with the most acrylic grout, it was really gorgeous and so easy to care for.
You do the most incredible work! I just told my husband I wanted to be you! I feel like you take on any project full steam ahead, and without fear. I would like to do more projects at my house, But sometimes fear holds me back. I am going to try to take on my kitchen this summer. Thanks for sharing your experience with us!
I love the headboard in the bedroom as well! Where did you find it? I am looking for one for our guest room. Great job, everything is gorgeous!
Can you share the paint colors you used? It’s all so beautiful fresh and modern!
Hi Kate! You brought my FAVORITE peacock chest that you refinished for a Vegas bedroom! Wont you miss it at your Cali home?? You can send it to Phoenix next! :)
The whole house is gorgeous! Love the colors you chose and the flooring is beautiful.
We bought a house last March and redid all the flooring thru out , including the kitchen, with a laminate that has a rustic, hand scraped finish. I love it! we also removed a 36 inch high soffit over our cabinets in the kitchen and added cabinets with glass inserts on top of the existing upper cabinets. We bought unfinished stock cabinets, removed the center panels and replaced them with glass panes we cut ourselves. Painted the top cabinets white,, hung them and added new brushed satin pulls on all the cabinets. The bottom cabinets are black.
Good luck with your search for another house to remodel. I know first hand how much dedication and hard work it is.
I love the laundry room makeover – clean and fresh looking, with pops of color. The drum shade is the perfect touch!
Oh my WORD what a massive improvement. Can’t wait to see the master bath and kitchen finished, but even if you jumped ship now and left… it looks leaps and bounds above what it did when you bought the place. Well done! (as usual, of course)
So what brought you to the area in the first place? There may be a post on that already (and feel free to just shove me in that direction, if that’s the case), but I’m just curious – an old neighborhood/stomping ground? Family near by? Just a place you’ve visited frequently?
Thanks and keep up the inspiration – I could use a kick in the pants to get. stuff. done. And this is exactly that! :D
Kate, you are such an inspiration! We are in the process of looking for our new home (south or west from New England). We have always owned brand new homes, but you make it tempting to redo a home with mature landscaping, etc.. Your home looks like a completely different place–beautiful!
Great ideas…enjoy your blog!
Love the floors and shutters !
Hi Kate,
Can you talk about the decision to do away with the “niche” space above the fireplace? I like the result a lot! Thanks!
The place looks superb!
You know what I love, is that you took the time to make the before and after from the same angle for the photo!! That is such a pet peeve of mine, thanks! It’s also very beautiful.