For me there’s nothing better than being involved in a makeover with a home that’s a blank canvas, and even better when it belongs to someone you love and they ask for your help with its renovation!
Over the weekend, I stopped by to see my brother Nate’s new place. After living in San Francisco for 15 years and with two small sons to raise, he and his lady finally made the jump to the burbs and bought a home 10 minutes south of the city in the charming town of San Bruno. Their new home is a great neighborhood and an easy commute for two working parents, so I couldn’t wait to see it in person.
The good news is most of the home is in excellent condition, it has beautiful hardwood floors, charming architectural detail, and a great yard for the family to enjoy. I wanted to show off a few images of the listing with the home staged as an example of how beneficial good staging is to selling a home.
In the living room the stager created a conversation zone with a sofa, chairs, and coffee table, all anchored on a rug. These aren’t my SIL and brother’s furnishings but they did inspire their future seating arrangement – notice the beautiful windows and floors!
They have plans to remodel the fireplace next year, removing the skinny mantel and replacing the tile with something more dramatic (of course I’ll blog about it!) They are using the downstairs space as their family room (see below) and will keep this upstairs space more formal.
In the dining room, notice how just a table, upholstered chairs, and place settings (and no clutter) are all you need to stage a dining space, just like in model homes. Also with staging, it’s smart to remove window treatments, a trick that allows for abundant light to enter the space and helps future owners visualize their personal style within.
Another example of good staging was in the master bedroom. I would have replaced the lamp shades and artwork with more contemporary options, but more importantly the well made bed, nightstands, and dresser in neutral tones – and a space cleared of personal items – allows anyone to envision themselves sleeping in this room.
In the bathroom simple white linens and fresh blue paint were the only things necessary to make the tiled space feel clean, light, and bright.
I give a big thumbs up to the stager and photographer, I’ve looked at hundreds of homes for sale online with images that are awful. They make you wonder just what the realtor is thinking! The above photographs are really great, they show an inviting home that’s clutter free, so take a cue from them if you’re planning on selling your home!
Now to the spaces that need help… the kitchen and downstairs *future* family room. First, the downstairs, it has an unfinished exposed roof and what my brother refers to as an “outhouse” – just a toilet behind a fenced partition. Ick.
They have plans to remove that toilet, close in the ceiling, and add a beautiful full bathroom, I can’t wait to share it when complete!
The big project where they wanted my consultation was this kitchen. It’s very out of date (the cabinets are almost exactly like grandma’s kitchen before we it was completely remodeled): old cabinets that stick because they’re covered in paint, old ceramic tile countertops, bad lighting, and a dysfunctional cabinet plan.
The space is long and narrow and you can see how underutilized it is, totally lacking in storage, prep space, and modern appeal. They are excited to open up the wall on the right into the dining room to create a peninsula for the boys (and guests) to be able to see into the space.
This kitchen will be completely gutted from top to bottom with new flooring, cabinets, countertops, appliances, backsplash, etc. Liz is aiming for classic to complement the style of the home, but with a modern touch. She’s chosen cabinets that are neutral but not white (a color called Canvas by Kraftmaid). Liz loves this classic marble herringbone backsplash paired with a grayish green quartz countertop, it will be gorgeous!
The bathroom and kitchen renovations start next week (I caught the before pics in the nick of time!) so I’ll share the significant updates as they happen. They had hopes of finishing before Christmas but realistically the renovation won’t be complete until early next year. I’m excited to blog about their bathroom and kitchen renovation process – I’ve seen the new architectural and cabinet plans – both will be SO amazing when complete and of course I’ll share the spaces when they’re done!
One way you may be able to assist… Liz and Nate are stuck on flooring and they must make a decision soon. See the transition from dining to kitchen in the above image? Their options for the new kitchen flooring are tile or luxury vinyl plank (hardwood and laminate are not waterproof) – what should they choose? The cabinets will be off white, the countertops a gray green quartz, I think wood look porcelain tile would be really wonderful. Or would you suggest something else? What flooring would you choose?
Related Posts:
…
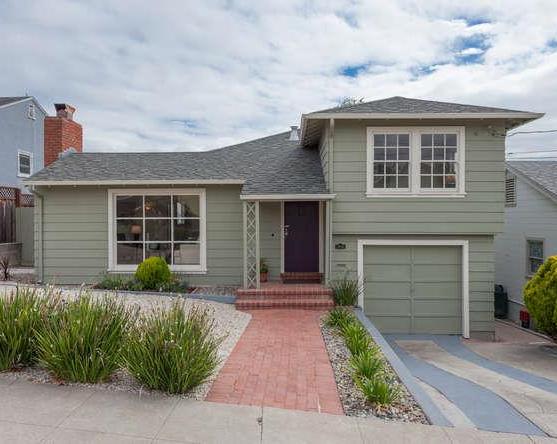
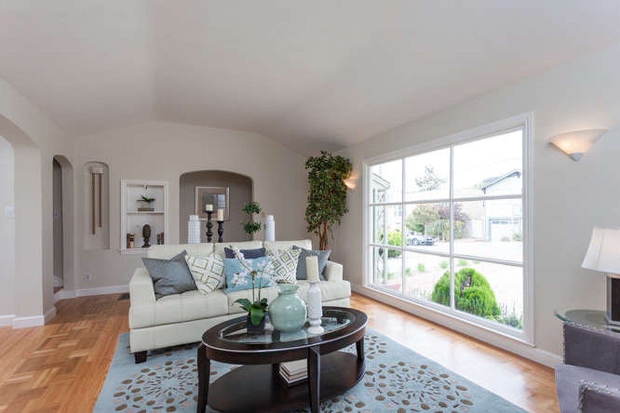
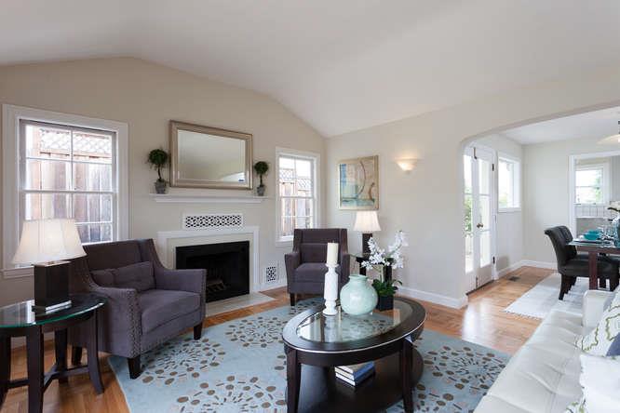
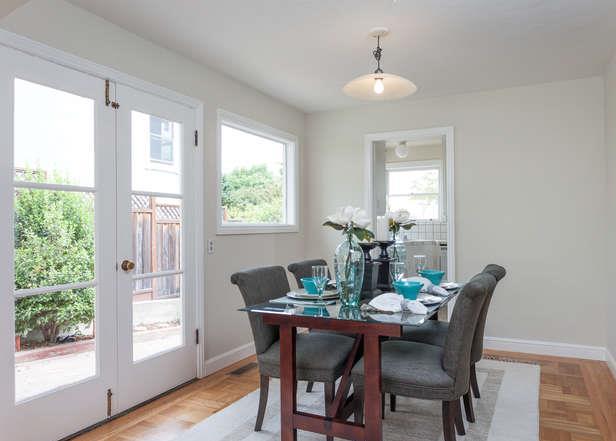
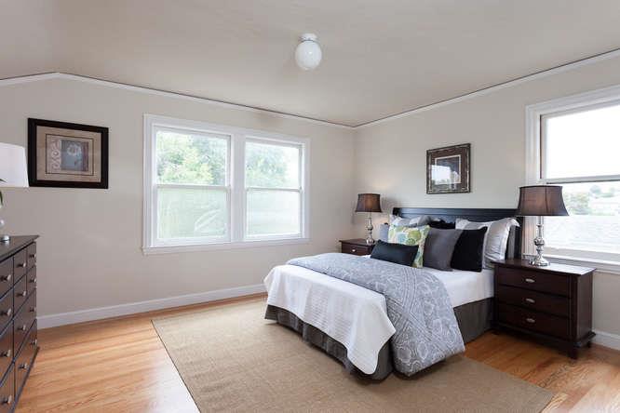
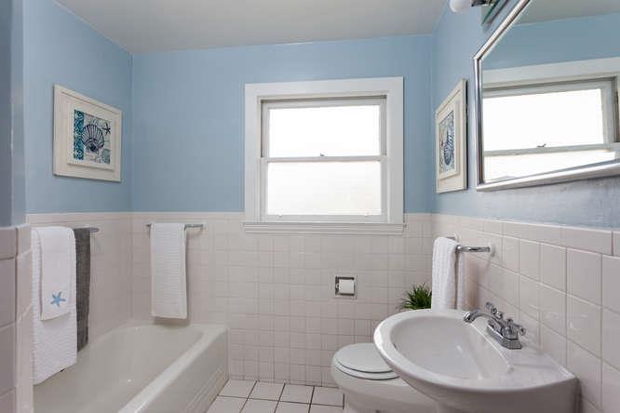
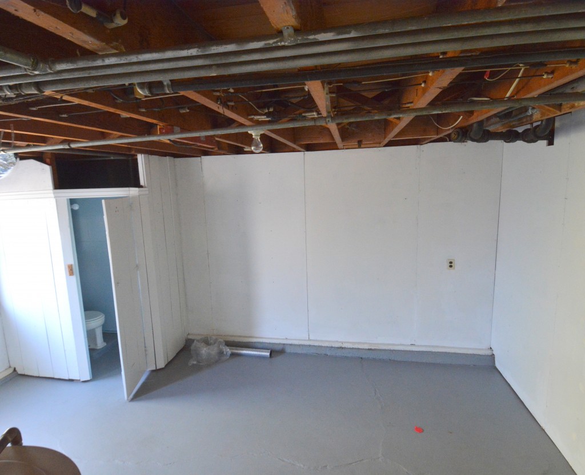
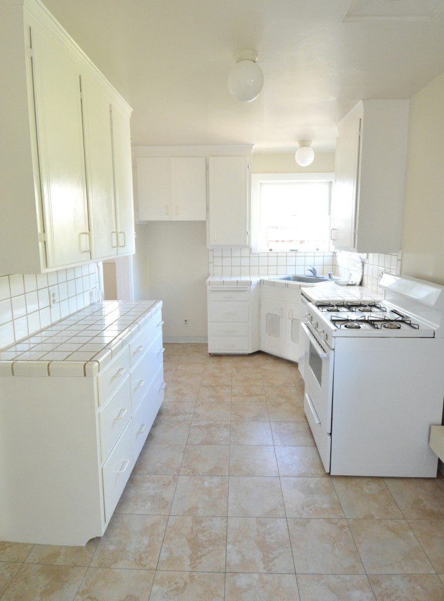
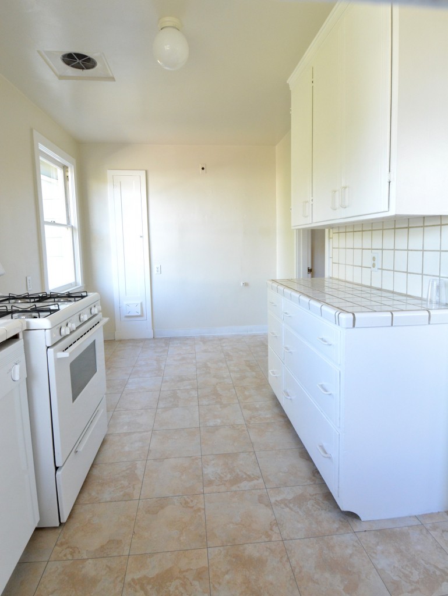
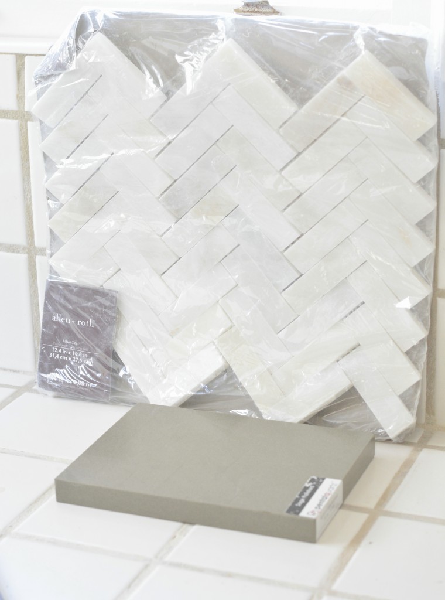

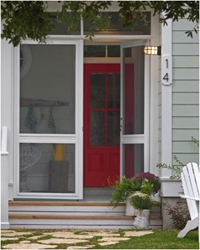

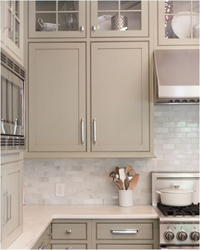
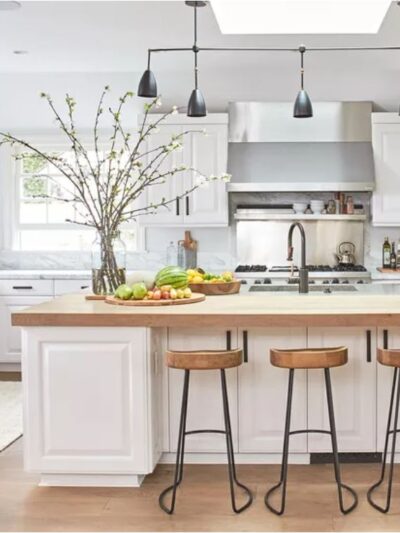
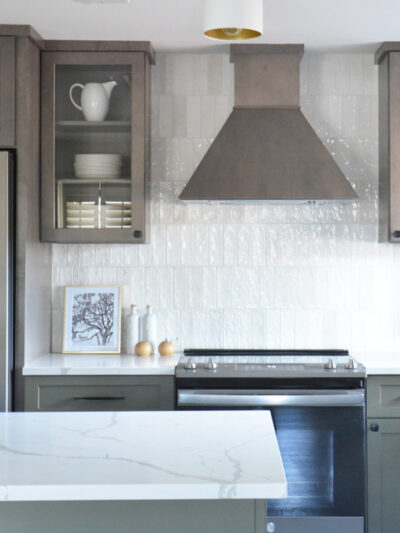
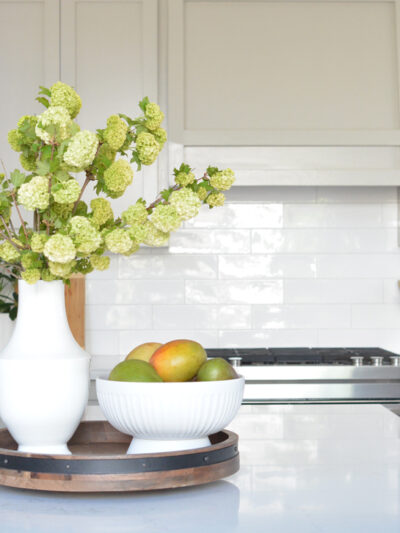
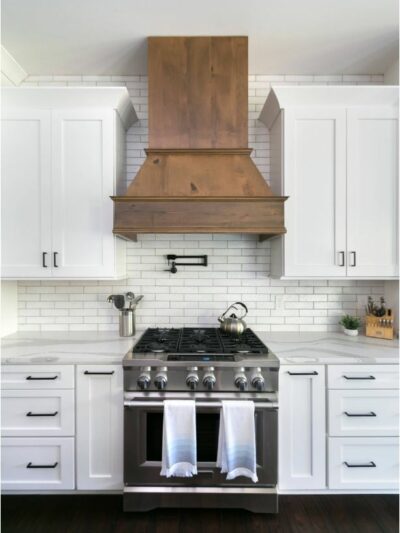

Knowing the cost of housing in San Francisco, and because this looks like a house to have for many years, I would probably go with the wood look porcelain tile. However, if cost is a problem right now, the luxury vinyl tile is a fine choice and is so darn easy to take up in the future if they decide they want tile. The vinyl planks that lock are waterproof. Since they will have the kitchen torn apart, they may want to make sure they install the right plywood subfloor in case they go with tile at some point. Most of the luxury vinyl products can even be recycled or reused in the future!
Lynda,
I have to say that out of all the replies I am in complete agreement with yours. It takes into account future renovations and leaves more options. The up-front cost and labor may be more but, it is a great selling point when you do decide to sell and it gives the new owner the room to renovate any way they choose.
I love the look of wood personally, it is a huge gamble on future water damage though. The safe and beautiful option that is a compromise is the wood grain ceramic. That basement is pretty much a clean slate. Huge plus having the existing plumbing done already. Look forward to watching this project proceed.
What a great house! I would go with real wood that matches the rest of the house. I don’t understand the aversion to wood in kitchens…. Perhaps it is an American thing. Up here in Canada homes, especially higher end ones, have wood throughout, including the kitchen. Yes, if your dishwasher breaks while you’re out you’ll have to replace them, but that is what insurance is for. IMHO it is the best way to go, if it is open concept especially. When we renovated we replaced the 50s Lino with wood to match the rest and then refinished all the wood to natural oak and we couldn’t be happier. Soft on your feet, low maintenance and cohesive with the rest of the house.
It’s a personal choice Eliza – I LOVE the look of wood – we’ve had problems in our kitchen and bathroom with the wood – we’ve had to replace parts due to rot from water damage – I agree it’s a beautiful look and definitely softer than tile.
I 100% agree with you Eliza. I do not understand everyone’s aversion to wood in kitchens! I grew up with wood throughout my home (in Minnesota – so I’m not too far from Canada ;)) and when my parents added on to the kitchen, they matched the floor through out the home. I personally cant stand multiple types of flooring when there are open doorways. That said, In my current home, a condo, we chose luxury vinyl tile, and we love it! Wood would have been silly for us to install as the resale value of a condo is already poor. We love the vinyl, but you must make sure your floor is 100% level. our flooring said up to 1/8 in was ok, but we have had two tiles crack on very small discrepancies in the floor. Just something to think about.
We did the luxury vinyl tile that can be grouted in our laundry room and I love it! I looks very similar to tile but is not cold under foot and won’t crack. Something to consider with tile in a kitchen is that if you drop anything it will crack and most likely so will whatever you drop. When we bought our home it had tile in the kitchen and many of the tiles were cracked. Of course there are pros and cons to everything! Can’t wait to see the updates!
Love the countertop choice! Please share the maker and color name. Thanks in advance.
I agree that the choice of real wood is best, even if it involves risks with water damage. But if that is off the table, I like the vinyl wood-look plank option for the comfort. I have tile in my kitchen now, and if I’m in there working for any amount of time, my feet and knees start to hurt! If it was a rental I may think differently, but for a full time family…..vinyl all the way!
How about a beautiful Marmoleum or glue down cork tiles? Both do well in a wet environment and are much softer underfoot. Dropped glassware and dishes bounce. The cook’s knees don’t ache. Both materials have a long history of wearing well. Wood look tile and vinyl planks might look odd up against real wood flooring. If the wood is not continued, I prefer a very different flooring in the kitchen.
I second the cork. I’ve had it in many kitchens including rentals, and it wears like iron, looks beautiful, is insulative, sound-proof, water-proof, and as becky says, dishes bounce when dropped. There’s a reason it’s found in many museums and libraries where it’s often mistaken for wood. It has a long history of use in floorin as evidenced in my hundred year old solarium. I’d be happy to suggest manufacturers a s they do vary, especially with the stick on type.
I too, would avoid trying to match the wood floors with a laminate or wood look tile.
I love wood lookalike tile, but since the rest of the house is already wood, I would advise against wood tile in the kitchen. Even the best match will look like a lookalike when in close proximity to the real thing. I’d go with something else.
I agree with the others about putting something that looks like wood against the real thing…Its inevitably going to look like what it is, an imitation. Choose a stellar ceramic tile, maybe with a decorative inset or border. Highlight the fact that it is different than the rest of the house, and let it shine on its own!
I love the kitchen choices. So classic, but updated. As for the floor, I agree that a decorative tile would be the way to go.
I’m really excited to see this renovation because this house is very close to my house and looks like the same builders built it. I even have the toilet in a little outhouse in the corner downstairs. My house was added onto in the 50’s, extending the dining room and kitchen and adding a large family room. The addition was done by purists I suppose because they made sure it matched the rest of the house in style. They rearranged the kitchen but had a cabinet shop match the doors so so it looks like it’s original to the house. However they did replace the tile in the late 70’s or early 80’s and it’s EXACTLY the same as what your brother has: creamy squares with wide, tan, sanded grout. Horrible.
Going to be a fabulous makeover! I as well suggest a going with something that doesn’t imitate wood; it’s not going to look that great next to the real wood floors. I love the grouted luxury vinyl tile that mimics porcelain tile. Super easy maintenance and very livable.
From my own parent’s influence, the favorite albums would be Rubber Soul, Help & Sgt. Peppet’s Lonely Hearts Club Band. However they own every single album, so it would be unfair to choose, but those stand out from their influence. Beatles forever!
What about a beautiful patterned cement tile??
Love the plans for this.
I am about to enter a gut reno myself and I feel so lost! Have you every thought of doing a step by step how to of how you go about remodelling a kitchen. I am having a hard time finding one from a reliable, relatable, objective source. I would love to know a) what your initial thought process is and b) what steps you take to get to your goal ex. what ‘stuff’ comes first!
Hi Kate, I live in Southlake Tahoe and have been reading your blog for a few years. So excited to see this remodel on the blog! I love it. I remodeled our kitchen this summer and I too fell into the flooring dilemma of what to lay in a kitchen space. I have a 2 & 4 year old who pose the “waterproof” issue for us as well. We went with laminate flooring. It is AWESOME. It’s waterproof and because graphic design has come such a long way, I found so many awesome prints to choose from. I highly recommend it for families who actually use their kitchen. We went with a linear/ bamboo(ish) look from Carpet One. The trick is to look outside the big box stores for the new prints. It is the first thing people ask or mention when they come in our house. We ice it so much, we are putting the same floor in both bathrooms this month. If you want to see it as a whole, I’d be happy to send you some pictures.
Jennifer Sunzeri
Looking at the floor again, I think I would just put the red oak in that it is in the dining room. Looks like the flooring is a combination of strip and a parquet type of flooring. I would get the narrow red oak strips and install it through the kitchen. My daughter’s house is a 1940’s house in Burlingame and she has old oak floors that are not thick enough to be tongue and groove so they are top nailed and the holes are filled. She had some floors repaired and her contractor knew where to get that type of oak. Looks like some of the parquet part of the floor might be top nailed. Back in the 40’s it was expensive to get thick wood since it didn’t come from California. To keep freight expenses down, they used the thin wood. I had never seen that type of flooring before in the east.
The house is great. And….how lucky are they to have a basement in California. Seems like that might have been a lucky find. I like the Bonami Traffic HD for a finish on wood floors. If there is a leak, hopefully it is caught early and the floors will not ruin. I will say in 38 years I have never had a leak on my floors and I have 2 dishwashers.
“…removing the skinny mantel and replacing the tile with something more dramatic” I really love such changes. Maybe trying something old fashioned, colourful bricks and something bigger has always made the things right. Can’t wait to see the results. Make sure to post more pictures.
With the layout and site lines, I would have to go with matching wood also. I don’t understand the damage claims. My house is from the 40’s and we have original floors throughout that are tough, tough things and pretty common in the Midwest. Maybe it is a climate issue? Alternatively, I would not go with a wood-look product either next to the wood. It should be something very classic to match the feel of the house. Maybe in a similar color to the wood for visual flow. OR, very dis-similar meant to garner attention, like the patterned cement tile another suggested.
My first choice would be wood to match the rest of the house (especially if you’re removing a wall and opening up the floor plan). Second choice would be cork. I’m not sure how it would work with the design choices but I love that it’s soft underfoot and quiet. Can’t wait to see the finished product!
Great staging!! You can really imagine yourself in the space, great home too love the outside!
Have you seen the wood inspired tile? Maybe that would work and look so good! They have many options to choose from and much easier to clean and is moisture/waterproof :) Maybe a grey/white/beige wood tile, I think would look gorgeous. Hope that helps and I am not too late!
Lauren Baxter | Lovely Decor
xx